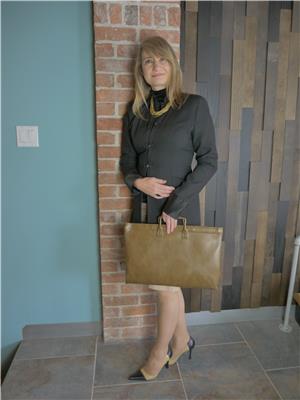1645 Hearthwood Place, Lasalle
- Bedrooms: 4
- Bathrooms: 2
- Type: Residential
Source: Public Records
Note: This property is not currently for sale or for rent on Ovlix.
We have found 6 Houses that closely match the specifications of the property located at 1645 Hearthwood Place with distances ranging from 2 to 10 kilometers away. The prices for these similar properties vary between 399,900 and 740,000.
Recently Sold Properties
Nearby Places
Name
Type
Address
Distance
St. Clair College of Applied Arts and Technology
University
2000 Talbot Road West
1.3 km
Toscana Restaurant
Restaurant
3891 Dougall Ave
1.9 km
Tim Hortons
Cafe
3850 Dougall Ave
1.9 km
Armando's Pizza
Restaurant
326 Cabana Rd E
2.3 km
Vincent Massey Secondary School
School
1800 Liberty St
2.7 km
Subway
Meal takeaway
3392 Dougall Ave
2.9 km
Pizza Hut
Meal takeaway
3140 Dougall Ave
3.3 km
Capri Pizzeria
Restaurant
3020 Dougall Ave
3.7 km
Cramdon's Tap And Eatery
Bar
2950 Dougall Ave
3.9 km
Costco Wholesale
Bakery
4411 Walker Rd
4.1 km
Armando's Pizza
Restaurant
6146 Malden Rd
4.2 km
Michigan Roadhouse
Food
6150 Malden Rd
4.2 km
Property Details
- Cooling: Central air conditioning
- Heating: Forced air, Natural gas, Furnace
- Structure Type: House
- Exterior Features: Brick, Stone
- Foundation Details: Block
- Architectural Style: Raised ranch
Interior Features
- Flooring: Hardwood, Ceramic/Porcelain, Cushion/Lino/Vinyl
- Bedrooms Total: 4
Exterior & Lot Features
- Lot Features: Cul-de-sac, Double width or more driveway, Concrete Driveway, Front Driveway
- Parking Features: Garage, Inside Entry
- Lot Size Dimensions: 41.52XIRREG
Location & Community
- Common Interest: Freehold
Tax & Legal Information
- Tax Year: 2024
- Zoning Description: RES
Welcome to this exquisite raised ranch in desirable Heritage Estates, nestled on a tranquil cul-de-sac with no rear neighbour's. This home offers the perfect blend of privacy and convenience. Situated off Herald Parkway Steps from Windsor outlets, trails, ponds, and schools, this home features an open-concept, living room, and a newly updated maple kitchen large island great for entertainment and a spacious dinning space. With 3+1 bedrooms and 2 baths, the lower level includes a second kitchen and laundry combo, large family room, rec room and grade entrance. Enjoy the serene neighbourhood and modern conveniences. This is truly a gem! Note fireplace in as is condition. (id:1945)
Demographic Information
Neighbourhood Education
| Bachelor's degree | 60 |
| University / Below bachelor level | 15 |
| Certificate of Qualification | 20 |
| College | 75 |
| University degree at bachelor level or above | 65 |
Neighbourhood Marital Status Stat
| Married | 225 |
| Widowed | 15 |
| Divorced | 10 |
| Separated | 10 |
| Never married | 90 |
| Living common law | 25 |
| Married or living common law | 250 |
| Not married and not living common law | 120 |
Neighbourhood Construction Date
| 1961 to 1980 | 15 |
| 1981 to 1990 | 115 |
| 1991 to 2000 | 20 |
| 1960 or before | 10 |










