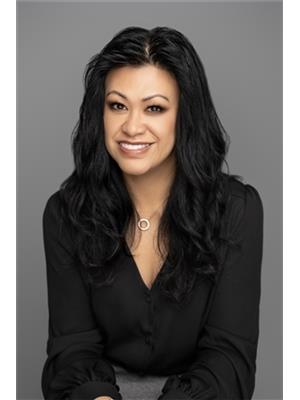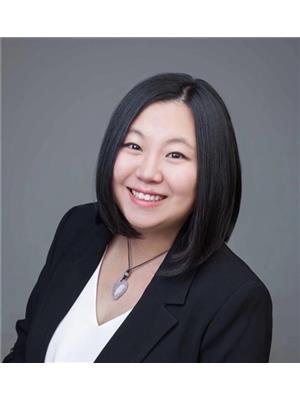14856 83 Avenue, Surrey
- Bedrooms: 5
- Bathrooms: 3
- Living area: 3409 square feet
- Type: Residential
- Added: 99 days ago
- Updated: 7 days ago
- Last Checked: 21 hours ago
This description paints a picture of luxurious living! Shaughnessy Estates offer prestige, & this executive home seems to embody that with its impressive features. The triple garage and large corner cul-de-sac lot provide ample space and privacy. The oak kitchen with double granite countertops and stainless sink sounds like a chef's dream, and the high efficiency furnace, A/C, E/V & tankless water heater promise comfort and savings. The attention to detail is evident in the oak hardwood entry, in-ground sprinklers, and fully landscaped backyard with a custom-built gazebo for outdoor entertaining. With updates like triple-layer windows and LED smart switches, this home combines classic elegance with modern convenience. Luxury living at its best. (id:1945)
powered by

Property Details
- Cooling: Air Conditioned
- Heating: Forced air
- Year Built: 1993
- Structure Type: House
- Architectural Style: 2 Level
Interior Features
- Basement: Crawl space
- Appliances: Washer, Refrigerator, Dishwasher, Stove, Dryer, See remarks, Garage door opener
- Living Area: 3409
- Bedrooms Total: 5
- Fireplaces Total: 2
Exterior & Lot Features
- Water Source: Municipal water
- Lot Size Units: square feet
- Parking Total: 7
- Parking Features: Garage, Other
- Building Features: Air Conditioning
- Lot Size Dimensions: 8606
Location & Community
- Common Interest: Freehold
Utilities & Systems
- Sewer: Sanitary sewer, Storm sewer
- Utilities: Water, Natural Gas, Electricity
Tax & Legal Information
- Tax Year: 2024
- Tax Annual Amount: 5833.54
Additional Features
- Security Features: Smoke Detectors
This listing content provided by REALTOR.ca has
been licensed by REALTOR®
members of The Canadian Real Estate Association
members of The Canadian Real Estate Association

















