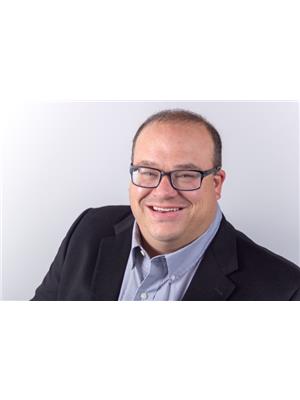54428 Rge Rd 255, Rural Sturgeon County
- Bedrooms: 5
- Bathrooms: 7
- Living area: 274.24 square meters
- MLS®: e4395069
- Type: Residential
- Added: 70 days ago
- Updated: 18 days ago
- Last Checked: 9 hours ago
Welcome to this one of a kind Banff style A-Frame bungalow! This custom built 2952 sq ft bungalow features a completely private west facing back yard, fully landscaped, elevated by concrete wall, with great view of the creek! This home was built to last forever with lifetime metal shingles. Slate and tile flooring throughout, stone backsplash, extensive custom cabinetry in all 5 bedrooms and 7 bathrooms. Each bedroom has it's own full ensuite. Master bedroom oasis with vaulted 19 ft ceilings. Gigantic windows on main floor highlight 25ft vaulted wood ceilings and provide view to fully treed back yard. Huge raised deck with built in barbecue station, custom built play house with huge shed, raised garden beds with organic soil and rain watering system. Separate lower level suite with it's own entry area with full kitchen and laundry. Also park all your vehicles in the oversized quadruple attached garage with 12 ft doors. This home is perfect for any family, and situated just mins from St.Albert. (id:1945)
powered by

Property Details
- Cooling: Central air conditioning
- Heating: Forced air, In Floor Heating
- Stories: 1
- Year Built: 2021
- Structure Type: House
- Architectural Style: Bungalow
Interior Features
- Basement: Finished, Full, Unknown
- Appliances: Refrigerator, Dishwasher, Dryer, Two stoves
- Living Area: 274.24
- Bedrooms Total: 5
- Fireplaces Total: 1
- Bathrooms Partial: 2
- Fireplace Features: Wood, Unknown
Exterior & Lot Features
- Lot Features: Private setting, See remarks, Flat site, No Smoking Home
- Lot Size Units: acres
- Parking Features: Attached Garage, Oversize, See Remarks, Heated Garage
- Building Features: Vinyl Windows
- Lot Size Dimensions: 1.03
Tax & Legal Information
- Parcel Number: 2828003
Additional Features
- Security Features: Smoke Detectors
Room Dimensions

This listing content provided by REALTOR.ca has
been licensed by REALTOR®
members of The Canadian Real Estate Association
members of The Canadian Real Estate Association
Nearby Listings Stat
Active listings
1
Min Price
$1,599,000
Max Price
$1,599,000
Avg Price
$1,599,000
Days on Market
70 days
Sold listings
0
Min Sold Price
$0
Max Sold Price
$0
Avg Sold Price
$0
Days until Sold
days












