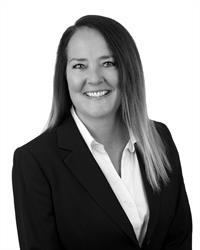7 Medhurst Drive, Ottawa
- Bedrooms: 4
- Bathrooms: 2
- Type: Residential
- Added: 4 days ago
- Updated: 2 days ago
- Last Checked: 19 hours ago
Welcome to your dream home—a fully renovated split-level with a in law suite in an unbeatable location. Main floor features a sun-soaked living room, Seamlessly flowing into your bright kitchen with ample cupboard space and dinning area. At the back of the home features a large family room with a wood burning fireplace. The patio door leads into your large private backyard that is great for hosting. The main level features a full bathroom and bedroom which can serve as an office space. Second floor has three large sized bedrooms. The basement of this home has two rooms and a full kitchen. Windows, patio door, driveway, interlock, AC, back deck appx 2021. Furnace 2020. New Siding , metal facial, eves through 2024. Open House Sunday October, 6th 2:00PM- 4:00PM. (id:1945)
powered by

Property Details
- Cooling: Central air conditioning
- Heating: Forced air, Natural gas
- Year Built: 1975
- Structure Type: House
- Exterior Features: Brick, Stucco
- Foundation Details: Poured Concrete
Interior Features
- Basement: Finished, Full
- Flooring: Tile, Hardwood, Laminate
- Appliances: Washer, Refrigerator, Dishwasher, Stove, Dryer, Microwave Range Hood Combo
- Bedrooms Total: 4
- Fireplaces Total: 1
Exterior & Lot Features
- Water Source: Municipal water
- Parking Total: 3
- Parking Features: Attached Garage
- Lot Size Dimensions: 39.77 ft X 114.86 ft
Location & Community
- Common Interest: Freehold
- Community Features: Family Oriented
Utilities & Systems
- Sewer: Municipal sewage system
Tax & Legal Information
- Tax Year: 2024
- Parcel Number: 046570524
- Tax Annual Amount: 4293
- Zoning Description: residential
Room Dimensions
This listing content provided by REALTOR.ca has
been licensed by REALTOR®
members of The Canadian Real Estate Association
members of The Canadian Real Estate Association
















