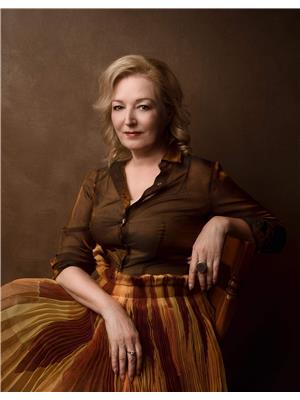1723 Jane Street, Toronto
- Bathrooms: 4
- Living area: 2900 square feet
- Type: Commercial
Source: Public Records
Note: This property is not currently for sale or for rent on Ovlix.
We have found 6 Commercial that closely match the specifications of the property located at 1723 Jane Street with distances ranging from 2 to 10 kilometers away. The prices for these similar properties vary between 849,000 and 1,499,000.
Nearby Places
Name
Type
Address
Distance
Weston Collegiate Institute
School
100 Pine St
0.5 km
Humber River Regional Hospital
Hospital
200 Church St
0.7 km
Chaminade College School
School
490 Queens Dr
0.9 km
Nelson A Boylen Collegiate Institute
School
155 Falstaff Ave
1.6 km
York Memorial Collegiate Institute
School
2690 Eglinton Ave W
2.7 km
Scarlett Heights Entrepreneurial Academy
School
15 Trehorne Dr
2.7 km
Pine Point Park
Park
Toronto
3.4 km
James Gardens
Park
61 Edgehill Rd
3.8 km
Richview Collegiate Institute
School
1738 Islington Ave
4.0 km
Yorkdale Shopping Centre
Shopping mall
3401 Dufferin St
4.7 km
Thistletown Collegiate Institute
School
20 Fordwich Crescent
5.4 km
Westview Centennial Secondary School
School
755 Oakdale Rd
5.6 km
Property Details
- Cooling: Fully air conditioned
- Heating: Natural gas, Other
Interior Features
- Appliances: Refrigerator, Stove, Microwave, Two stoves
- Living Area: 2900
Exterior & Lot Features
- Water Source: Municipal water
- Parking Total: 2
- Lot Size Dimensions: 16.66 x 110 FT ; 3 Self contained income suites!
Tax & Legal Information
- Tax Year: 2024
- Tax Annual Amount: 7295.33
Additional Features
- Photos Count: 40
Welcome to 1723 Jane St where 2019 saw a comprehensive renovation of this mixed-use building. The ground floor boasts a 1000 sqft unit with 12 ft ceilings, dual entrances and exits. Upstairs, find two 1-bedroom units featuring stainless steel appliances, granite countertops and hardwood floors. Below, you'll discover a spacious 1+1 bedroom unit with 8 ft ceilings and a separate entrance. Ideal for investors or end-users, the commercial unit includes a bathroom, kitchen rough-ins, and pot lights, along with a separate hydro meter. Shared amenities include coin-operated laundry, 2 parking spots, and an updated AC system. Recent upgrades include a new gas furnace (2019), a flat roof (2021), and a 200 Amp electrical system. Conveniently located near public transit and main amenities, this property offers both comfort and potential. It doesn't get any better than this!
Demographic Information
Neighbourhood Education
| Master's degree | 10 |
| Bachelor's degree | 80 |
| University / Above bachelor level | 15 |
| University / Below bachelor level | 45 |
| Certificate of Qualification | 55 |
| College | 225 |
| University degree at bachelor level or above | 105 |
Neighbourhood Marital Status Stat
| Married | 590 |
| Widowed | 150 |
| Divorced | 115 |
| Separated | 70 |
| Never married | 575 |
| Living common law | 55 |
| Married or living common law | 640 |
| Not married and not living common law | 915 |
Neighbourhood Construction Date
| 1961 to 1980 | 275 |
| 1981 to 1990 | 135 |
| 1991 to 2000 | 75 |
| 2001 to 2005 | 10 |
| 1960 or before | 175 |







