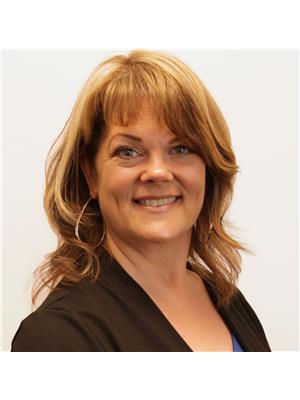106 Jacquet River Drive, Belledune
- Bedrooms: 3
- Bathrooms: 1
- Living area: 1053 square feet
- Type: Residential
- Added: 9 days ago
- Updated: 3 days ago
- Last Checked: 11 hours ago
Lovely country setting, this spacious side split features a large living room with mini split heat pump, wood floors, large front patio kitchen with ceramic floor, freshly painted cabinets and charming brick finish backsplash and wall with arch from the living room to the dining area with patio door to the large private backyard. Up a few steps to 3 bedrooms and the bathroom. All bedrooms have new vinyl plank flooring and freshly painted walls. Down a few steps off the kitchen is a family room with a side entry door to the house making it a nice possibility to create a rental suite or apartment potentially if a buyer had such a need or even for a home based business to operate out of that area. There is also a utility room where the furnace is which the seller gives no warranties (this home is being sold as is). Electrical panel was updated to a 100 amp breaker panel and many outlets and switches were changed. The entire home has seen recent upgrades with paint, trim work, closet doors, flooring etc. Roof shingles are approx 7 years old, several windows changed over the last 7-8 years and doors, decks approx 10 yrs old. Exterior vinyl and wood shingles on front. Additional lot to the right of the house also included in the sale making this property over 1 1/2 acres in size allowing plenty of room for a buyer to construct a garage or other buildings! (Additional PID 50075977 included next door is 2528 sq m and taxes are $127./yr (2024)) (id:1945)
powered by

Show More Details and Features
Property DetailsKey information about 106 Jacquet River Drive
Interior FeaturesDiscover the interior design and amenities
Exterior & Lot FeaturesLearn about the exterior and lot specifics of 106 Jacquet River Drive
Location & CommunityUnderstand the neighborhood and community
Business & Leasing InformationCheck business and leasing options available at 106 Jacquet River Drive
Utilities & SystemsReview utilities and system installations
Tax & Legal InformationGet tax and legal details applicable to 106 Jacquet River Drive
Room Dimensions

This listing content provided by REALTOR.ca has
been licensed by REALTOR®
members of The Canadian Real Estate Association
members of The Canadian Real Estate Association
Nearby Listings Stat
Nearby Places
Additional Information about 106 Jacquet River Drive













