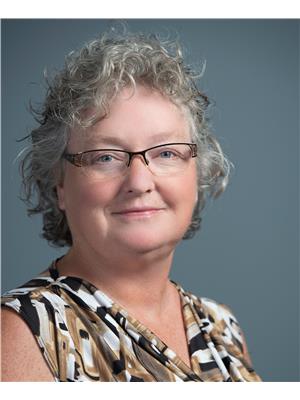8169 Michael Street, Niagara Falls Ascot
- Bedrooms: 5
- Bathrooms: 2
- Type: Residential
Source: Public Records
Note: This property is not currently for sale or for rent on Ovlix.
We have found 6 Houses that closely match the specifications of the property located at 8169 Michael Street with distances ranging from 2 to 10 kilometers away. The prices for these similar properties vary between 484,999 and 689,900.
Nearby Listings Stat
Active listings
1
Min Price
$598,000
Max Price
$598,000
Avg Price
$598,000
Days on Market
18 days
Sold listings
0
Min Sold Price
$0
Max Sold Price
$0
Avg Sold Price
$0
Days until Sold
days
Property Details
- Cooling: Central air conditioning
- Heating: Forced air, Natural gas
- Stories: 1
- Structure Type: House
- Exterior Features: Brick, Vinyl siding
- Foundation Details: Block
- Architectural Style: Raised bungalow
Interior Features
- Basement: Finished, Full, Walk out
- Flooring: Hardwood
- Appliances: Washer, Refrigerator, Dishwasher, Stove, Dryer
- Bedrooms Total: 5
Exterior & Lot Features
- Lot Features: Irregular lot size, Flat site
- Water Source: Municipal water
- Parking Total: 4
- Lot Size Dimensions: 50.1 x 104.6 FT
Location & Community
- Directions: Kalar Road to Niven Street to Micheal Street
- Common Interest: Freehold
- Community Features: Community Centre
Utilities & Systems
- Sewer: Sanitary sewer
Tax & Legal Information
- Tax Year: 2023
- Tax Annual Amount: 3836.98
- Zoning Description: R1
Welcome to 8169 Michael Street, a beautiful raised bungalow in the sought after North End of Niagara Falls, backing onto Shriner's Creek ravine. This bright and spacious home offers a comfortable upper floor with a large, eat-in kitchen, separate dining and living room, main bedroom with sliding door leading to a private deck and amazing raving view. Two additional good sized bedrooms with plenty of daylight. Multiple closets are a bonus. Bathroom has a luxurious bath tub with jacuzzi jets. All rooms have solid, natural Oak floors. Basement offers an in-law suite with a separate entrance, bright and spacious. Boasts newer (2021) kitchen with island and elegant bathroom. Main floor and basement have separate kitchen and laundry equipments. Sliding door leads to a private backyard, Lovely Street Close To Amenities, Schools, Shopping, Parks & Easy QEW Access. Sqft and room sizes are approximate. Please note that some photos as virtually staged, please see photo description.








