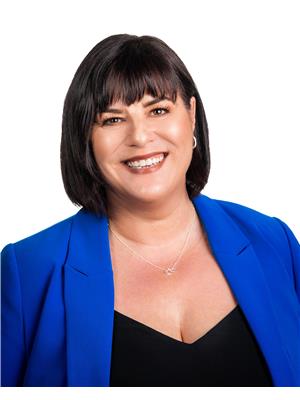606 147 Provencher Boulevard, Winnipeg
- Bedrooms: 2
- Bathrooms: 2
- Living area: 1267 square feet
- Type: Apartment
- Added: 49 days ago
- Updated: 10 days ago
- Last Checked: 1 days ago
2A//Winnipeg/Start viewing now. Offers considered as received. Location location......2 bedroom, 2 bath condo situated in the beautiful community of St Boniface, steps to the Esplanade Riel Footbridge (Provencher Bridge), walking distance to the Forks, and a skyline view of Winnipeg's downtown, from your large private enclosed 6th floor balcony. This unit is located on the quiet side of the building and features quality concrete construction. Current owners have invested $30k in improvements, which include white oak engineered flooring, electric fireplace with quartz fireplace surround, quartz countertops in bathrooms, new light fixtures and pot lights, newer full sized washer and dryer, fridge, stove, dishwasher and HWT. This open concept plan offers 9 ft ceilings, oversized windows, in-suite laundry, and an underground heated parking stall. This is also a pet friendly building with no size restrictions. Don't miss out on this one....it shows immaculately! Quick possession possible! (id:1945)
powered by

Property Details
- Cooling: Central air conditioning
- Heating: Forced air, Electric
- Stories: 1
- Year Built: 2007
- Structure Type: Apartment
Interior Features
- Flooring: Tile, Vinyl, Wood
- Appliances: Washer, Refrigerator, Dishwasher, Stove, Dryer, Microwave, Window Coverings
- Living Area: 1267
- Bedrooms Total: 2
- Fireplaces Total: 1
- Fireplace Features: Electric, Stone
Exterior & Lot Features
- View: City view
- Lot Features: Disabled Access, Park/reserve, Balcony, Balcony enclosed
- Water Source: Municipal water
- Parking Features: Underground, Other, Heated Garage
- Road Surface Type: Paved road
- Lot Size Dimensions: 0 x 0
Location & Community
- Common Interest: Condo/Strata
- Community Features: Pets Allowed
Property Management & Association
- Association Fee: 443.27
- Association Name: Brydges Property Mgmt, Patricia Berry 204-489-9510
- Association Fee Includes: Common Area Maintenance, Landscaping, Property Management, Water, Insurance, Parking, Reserve Fund Contributions
Utilities & Systems
- Sewer: Municipal sewage system
Tax & Legal Information
- Tax Year: 2024
- Tax Annual Amount: 4179.13
Room Dimensions
This listing content provided by REALTOR.ca has
been licensed by REALTOR®
members of The Canadian Real Estate Association
members of The Canadian Real Estate Association
















