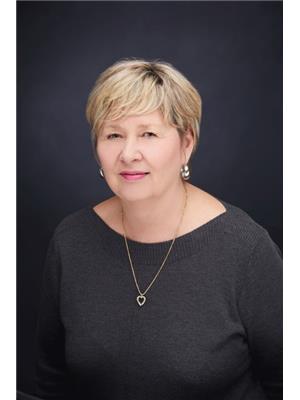193 Church Street, Markham
- Bedrooms: 3
- Bathrooms: 3
- Type: Residential
- Added: 51 days ago
- Updated: 9 days ago
- Last Checked: 10 hours ago
LOCATION! LOCATION! LOCATION! Situated on a 100x104 park like setting with mature trees, south & west exposure and almost complete back and side yard privacy. Complete single floor living for the discerning buyer in the heart of Markham and all with no condo fees. Endless possibilities abound with 2 exits from the basement and large lot. The home has been updated top to bottom with attention to detail. Sun-filled and airy with multiple corner windows and wall to wall windows in both the family room and basement! The spacious semi-open concept living room with stone gas fireplace, dining room & fabulous kitchen with island breakfast bar & granite counters provides that perfect balance to the large separate family room with a 2nd stone gas fireplace all with hardwood flooring. Directly off the kitchen is the mudroom with main floor laundry providing one of the accesses to the backyard. An enclosed front foyer provides access to the oversized 2 car garage and a driveway which provides plenty of parking! Finished basement with 2 walkups boasts a 3 piece bathroom, luxury vinyl plank flooring, bedroom / games room and multi-purpose room. Walking distance to MS hospital, schools, stores, rec centre, parks. Easy access to 407. Endless opportunities to expand...!!! *Study off Master bedroom could also be used as a 2nd Br ,W/I closet for Br. Some recent updates: crown molding, windows, shingles, kitchen, bathrooms, flooring, gas fireplaces, furnace, enclosed front porch. (id:1945)
powered by

Property DetailsKey information about 193 Church Street
- Cooling: Central air conditioning
- Heating: Forced air, Natural gas
- Stories: 1
- Structure Type: House
- Exterior Features: Brick, Stone
- Foundation Details: Concrete
- Architectural Style: Bungalow
Interior FeaturesDiscover the interior design and amenities
- Basement: Finished, Separate entrance, N/A
- Flooring: Hardwood, Carpeted, Ceramic, Vinyl
- Appliances: Refrigerator, Stove, Dryer, Blinds, Window Coverings, Garage door opener remote(s), Water Heater
- Bedrooms Total: 3
- Fireplaces Total: 2
- Bathrooms Partial: 1
Exterior & Lot FeaturesLearn about the exterior and lot specifics of 193 Church Street
- Lot Features: Conservation/green belt
- Water Source: Municipal water
- Parking Total: 8
- Parking Features: Attached Garage
- Building Features: Fireplace(s)
- Lot Size Dimensions: 100.8 x 104.7 FT ; across rear is 109\"
Location & CommunityUnderstand the neighborhood and community
- Directions: NINTH LINE/CHURCH
- Common Interest: Freehold
- Community Features: Community Centre
Utilities & SystemsReview utilities and system installations
- Sewer: Sanitary sewer
- Utilities: Sewer, Cable
Tax & Legal InformationGet tax and legal details applicable to 193 Church Street
- Tax Annual Amount: 5810.72
Room Dimensions

This listing content provided by REALTOR.ca
has
been licensed by REALTOR®
members of The Canadian Real Estate Association
members of The Canadian Real Estate Association
Nearby Listings Stat
Active listings
32
Min Price
$668,000
Max Price
$1,988,000
Avg Price
$1,209,515
Days on Market
72 days
Sold listings
13
Min Sold Price
$889,000
Max Sold Price
$1,425,000
Avg Sold Price
$1,172,377
Days until Sold
49 days
Nearby Places
Additional Information about 193 Church Street















































