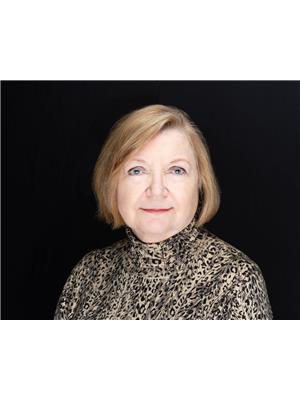812 7 Lorraine Drive, Toronto
- Bedrooms: 3
- Bathrooms: 2
- Type: Apartment
- Added: 3 days ago
- Updated: 2 days ago
- Last Checked: 20 hours ago
Great Opportunity To Live In This Spacious & Beautiful Renovated 3 Bedroom 2 Full Bath Unit In Sonata Building**Located In Prime Location Yonge & Finch Intersection**Superb Open Concept Layout Featuring Upgraded Kitchen W/Quartz Countertop & Backsplash, Breakfast Bar**Newly installed Laminated Floor Throughout Entire Unit**Large Balcony To Beautiful North East City View**Renovated Bathrooms**Steps To Subway & Access To Various Amenities & Many More!!!
powered by

Property DetailsKey information about 812 7 Lorraine Drive
Interior FeaturesDiscover the interior design and amenities
Exterior & Lot FeaturesLearn about the exterior and lot specifics of 812 7 Lorraine Drive
Location & CommunityUnderstand the neighborhood and community
Property Management & AssociationFind out management and association details
Utilities & SystemsReview utilities and system installations
Tax & Legal InformationGet tax and legal details applicable to 812 7 Lorraine Drive
Room Dimensions

This listing content provided by REALTOR.ca
has
been licensed by REALTOR®
members of The Canadian Real Estate Association
members of The Canadian Real Estate Association
Nearby Listings Stat
Active listings
211
Min Price
$390,000
Max Price
$3,988,000
Avg Price
$1,011,888
Days on Market
99 days
Sold listings
63
Min Sold Price
$150,000
Max Sold Price
$3,189,000
Avg Sold Price
$908,653
Days until Sold
63 days















