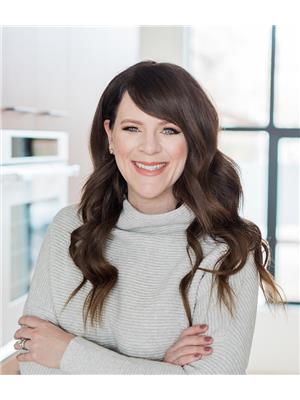7335 37 Avenue Nw, Calgary
- Bedrooms: 4
- Bathrooms: 2
- Living area: 871.95 square feet
- Type: Duplex
Source: Public Records
Note: This property is not currently for sale or for rent on Ovlix.
We have found 6 Duplex that closely match the specifications of the property located at 7335 37 Avenue Nw with distances ranging from 2 to 10 kilometers away. The prices for these similar properties vary between 519,000 and 725,000.
Nearby Places
Name
Type
Address
Distance
Canada Olympic Park
Establishment
88 Canada Olympic Road SW
2.1 km
Calgary French & International School
School
700 77 St SW
2.1 km
F. E. Osborne School
School
5315 Varsity Dr NW
2.2 km
Calgary Waldorf School
School
515 Cougar Ridge Dr SW
2.4 km
Purdys Chocolatier Market
Food
3625 Shaganappi Trail NW
2.7 km
NOtaBLE - The Restaurant
Bar
4611 Bowness Rd NW
2.8 km
Edworthy Park
Park
5050 Spruce Dr SW
3.6 km
The Olympic Oval
Stadium
2500 University Dr NW
4.1 km
Foothills Medical Centre
Hospital
1403 29 St NW
4.8 km
The Keg Steakhouse & Bar - Stadium
Restaurant
1923 Uxbridge Dr NW
4.8 km
McMahon Stadium
Stadium
1817 Crowchild Trail NW
5.3 km
Branton Junior High School
University
2103 20 St NW
6.1 km
Property Details
- Cooling: None
- Heating: Forced air
- Year Built: 1968
- Structure Type: Duplex
- Exterior Features: Stucco
- Foundation Details: Poured Concrete
- Architectural Style: Bi-level
Interior Features
- Basement: Finished, Full
- Flooring: Hardwood, Laminate, Ceramic Tile
- Appliances: Washer, Refrigerator, Dishwasher, Stove, Dryer, Microwave Range Hood Combo, Hood Fan, See remarks, Window Coverings, Garage door opener
- Living Area: 871.95
- Bedrooms Total: 4
- Above Grade Finished Area: 871.95
- Above Grade Finished Area Units: square feet
Exterior & Lot Features
- Lot Features: See remarks
- Lot Size Units: square meters
- Parking Total: 1
- Parking Features: Detached Garage, Street
- Lot Size Dimensions: 282.00
Location & Community
- Common Interest: Freehold
- Street Dir Suffix: Northwest
- Subdivision Name: Bowness
Tax & Legal Information
- Tax Lot: 4
- Tax Year: 2024
- Tax Block: 7
- Parcel Number: 0019682723
- Tax Annual Amount: 2266
- Zoning Description: R-C2
Classy home, thoroughly renovated, with a charming cottage feel! An archway and curving brick path lead through a custom landscaped low maintenance front yard. The spacious main floor features a living and dining area plus two bedrooms with refinished hardwood flooring! The designer kitchen radiates beauty with oak cupboards, extra counter top/storage area, + newer appliances including a brand new over-the-range microwave! Large newer windows throughout showcase new designer blinds for maximum control of light, temperature and privacy. The master bedroom contains an oversized closet with extra closets nearby. The secondary bedroom is multi functional and includes a new Maytag washing machine plus dryer. The upgraded bathroom shows custom tile surround and flooring by a master craftsman! A monochromatic palette completes the light airy feel of this lovingly cared for home. Enter a unique lower level illegal suite from the main floor or separate entrance. A bright and beautiful extra-large kitchen with oak cupboards and custom tile work opens to the dining, living and den area. Specialized lighting creates an inviting ambience! Two bedrooms, a bathroom with shower, laundry room with washer/dryer, storage room and furnace room complete the lower level. The private fenced back yard with it's large geometric patio and awning is perfect for relaxing and entertaining. The raised garden beds, apple tree and aspen make for very low maintenance. The single garage has 40 year shingles and compliments ample off street parking + plenty of street parking! This property is a must view rare find with excellent opportunity in the thriving community of Bowness with access to several schools!! (id:1945)
Demographic Information
Neighbourhood Education
| Master's degree | 10 |
| Bachelor's degree | 35 |
| University / Above bachelor level | 10 |
| University / Below bachelor level | 25 |
| Certificate of Qualification | 15 |
| College | 45 |
| University degree at bachelor level or above | 55 |
Neighbourhood Marital Status Stat
| Married | 125 |
| Widowed | 15 |
| Divorced | 40 |
| Separated | 15 |
| Never married | 115 |
| Living common law | 60 |
| Married or living common law | 185 |
| Not married and not living common law | 175 |
Neighbourhood Construction Date
| 1961 to 1980 | 125 |
| 2006 to 2010 | 10 |
| 1960 or before | 45 |








