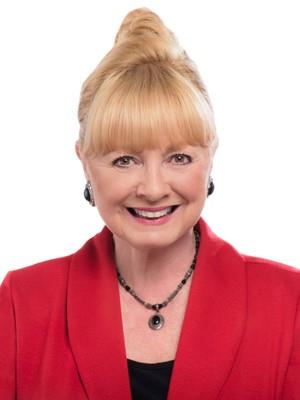1406 35 Kingsbridge Garden Circle, Mississauga
- Bedrooms: 3
- Bathrooms: 2
- Type: Apartment
- Added: 55 days ago
- Updated: 3 days ago
- Last Checked: 10 hours ago
Luxurious Skymark West by Tridel - Prime Location! Steps from Square One, Highway 403, and public transit. Enjoy 24-hour concierge services and access to a 30,000 sq ft state-of-the-art recreation facility, featuring amenities such as a golf simulator, tennis courts, bowling lanes, an indoor pool, billiards, spa, and fully-equipped fitness center. The suite includes: fridge, stove, dishwasher, washer, and dryer. An exceptional lifestyle awaits! (id:1945)
Property DetailsKey information about 1406 35 Kingsbridge Garden Circle
- Cooling: Central air conditioning
- Heating: Forced air, Natural gas
- Structure Type: Apartment
- Exterior Features: Concrete, Brick
Interior FeaturesDiscover the interior design and amenities
- Flooring: Hardwood, Ceramic
- Bedrooms Total: 3
Exterior & Lot FeaturesLearn about the exterior and lot specifics of 1406 35 Kingsbridge Garden Circle
- Lot Features: Balcony
- Parking Total: 1
- Pool Features: Indoor pool
- Parking Features: Underground
- Building Features: Car Wash, Party Room, Security/Concierge, Visitor Parking
Location & CommunityUnderstand the neighborhood and community
- Directions: Hwy 10/Eglinton
- Common Interest: Condo/Strata
- Community Features: Pets not Allowed
Business & Leasing InformationCheck business and leasing options available at 1406 35 Kingsbridge Garden Circle
- Total Actual Rent: 3300
- Lease Amount Frequency: Monthly
Property Management & AssociationFind out management and association details
- Association Name: Del Property Management
Room Dimensions

This listing content provided by REALTOR.ca
has
been licensed by REALTOR®
members of The Canadian Real Estate Association
members of The Canadian Real Estate Association
Nearby Listings Stat
Active listings
231
Min Price
$14
Max Price
$4,200
Avg Price
$2,837
Days on Market
39 days
Sold listings
112
Min Sold Price
$1,200
Max Sold Price
$4,450
Avg Sold Price
$2,901
Days until Sold
28 days
















































