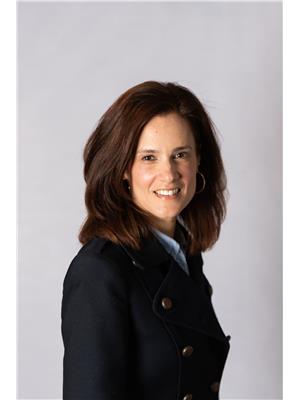6299 Murray Street, Niagara Falls
- Bedrooms: 3
- Bathrooms: 2
- Living area: 1650 square feet
- Type: Residential
- Added: 48 days ago
- Updated: 1 days ago
- Last Checked: 5 hours ago
Make The Discovery. Unique Bungalow with several possibilities. Have a look at this 3 bedroom brick bungalow featuring 2 separate garages and driveways which may be ideal for a home business or car enthusiast or multi-generational family members. The main floor has large eat in kitchen, spacious living room with hardwood floors, 3 bedrooms and a 4 piece bath. The basement could be an ideal in-law suite with a separate entrance, huge recreation room with gas fireplace and kitchen area, 3 piece bath, and separate backyard covered patios. Additional features include central air, metal roof, covered front porch. Close to public transit, shopping, restaurants, Fallsview Casino and the Falls!
powered by

Property Details
- Cooling: Central air conditioning
- Heating: Forced air, Natural gas
- Stories: 1
- Structure Type: House
- Exterior Features: Brick
- Foundation Details: Block
- Architectural Style: Bungalow
Interior Features
- Basement: Partially finished, Full
- Appliances: Garage door opener remote(s), Water Heater
- Bedrooms Total: 3
- Fireplaces Total: 1
Exterior & Lot Features
- Lot Features: Irregular lot size
- Water Source: Municipal water
- Parking Total: 6
- Parking Features: Attached Garage
- Building Features: Fireplace(s)
- Lot Size Dimensions: 80 x 81 FT
Location & Community
- Directions: Drummond Road
- Common Interest: Freehold
- Community Features: School Bus
Utilities & Systems
- Sewer: Sanitary sewer
Tax & Legal Information
- Tax Annual Amount: 3633
- Zoning Description: R3, R1E
Room Dimensions
This listing content provided by REALTOR.ca has
been licensed by REALTOR®
members of The Canadian Real Estate Association
members of The Canadian Real Estate Association












