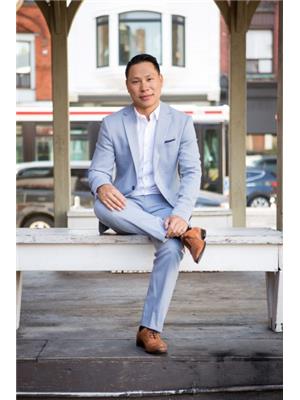1004 3391 Bloor Street W, Toronto W 08
- Bedrooms: 2
- Bathrooms: 2
- Type: Apartment
- Added: 174 days ago
- Updated: 71 days ago
- Last Checked: 37 days ago
Welcome To This Spacious Luxury Living 2 Bed 2 Bath. Great Layout, Open Concept, Floor To Ceiling Windows With Lots Of Natural Light. This Boutique Condo Building Offers A Community Feel. Breathtaking Outdoor Space. Across The Street From Islington Subway Station. Easy Access To Hwy To Downtown, Pearson Airport, & Local Shops & Businesses. Stunning Rooftop +/- 700 SF Terrace Incl Views! BBQ, Fabulous Party Room, Gym, Library, All 7th Level! Lots Of Visitors Parking!
powered by

Property Details
- Cooling: Central air conditioning
- Heating: Forced air, Natural gas
- Structure Type: Apartment
- Exterior Features: Brick
Interior Features
- Appliances: Washer, Refrigerator, Dishwasher, Stove, Dryer, Microwave
- Bedrooms Total: 2
Exterior & Lot Features
- Lot Features: Balcony
- Parking Total: 1
- Parking Features: Underground
- Building Features: Storage - Locker, Exercise Centre, Party Room, Security/Concierge, Visitor Parking
Location & Community
- Directions: Bloor St W & Islington
- Common Interest: Condo/Strata
- Street Dir Suffix: West
- Community Features: Community Centre, Pet Restrictions
Property Management & Association
- Association Fee: 1078.47
- Association Name: Crossbridge Property Mgmnt 416-236-3391
- Association Fee Includes: Common Area Maintenance, Heat, Water, Insurance, Parking
Tax & Legal Information
- Tax Annual Amount: 2931.61
Room Dimensions
This listing content provided by REALTOR.ca has
been licensed by REALTOR®
members of The Canadian Real Estate Association
members of The Canadian Real Estate Association
















