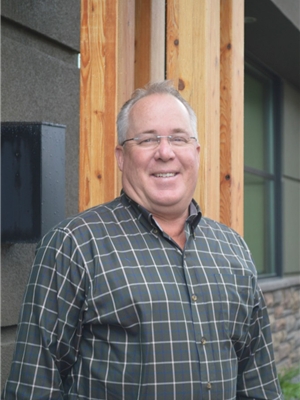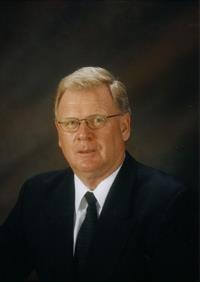8060 Edgar Industrial Crescent, Red Deer
- Living area: 18000 square feet
- Type: Commercial
- Added: 300 days ago
- Updated: 24 days ago
- Last Checked: 1 hours ago
18,000 sqft building on 2.12 acres. Easy access to HWY 2 with great exposure and visible signage backing onto HWY 11A. The front office space was fully renovated in 2019 with front desk, waiting room area, 12 offices, boardroom, 3 office washrooms, 3 shop washrooms, 3 coffee/lunch bars, training/lunch room. PLUS OVER 4000 sqft mezzanine storage. The shop area is 75ft deep X 180 feet wide, 20ft ceilings, with a total of 7 overhead doors. Five 12x16 doors, one 14x16 door, and one 16x16 door. Doors 1-2 with access to the wash bay and 5 ton crane. Doors 3-4 with access to the 10 ton crane. Great security features throughout the property with fully fenced yard, reinforced gate access, with the shop and office equipped video surveillance and alarm. Front parking has 25 parking spaces for staff and customers. Most office furniture, compressor, pressure washer, and cranes are included. Don't need the entire building? Use what you need and lease the rest! Fill in the 2 sections of the demising walls to create 3 separate spaces, each with their own offices, shop washroom, and office washroom. The west portion would total 9,000 sqft consisting of 6,750sqft of shop, 2,250 sqft of office space with an additional 2,250sqft of mezzanine storage. Middle section would be 4,000sqft, consisting of 3,000sqft of shop, 1,000sqft of office, with an additional 600sqft of mezzanine, and large training/lunch room up on the second level. The east section would be 5,000 sqft consisting of 3,750sqft of shop, 1,250 sqft of office space plus and addition 1,250sqft of mezzanine storage. Currently the building is being used as one large unit. (id:1945)
Property DetailsKey information about 8060 Edgar Industrial Crescent
- Year Built: 2000
- Building Area Total: 18000
Interior FeaturesDiscover the interior design and amenities
- Living Area: 18000
- Above Grade Finished Area: 18000
- Above Grade Finished Area Units: square feet
Exterior & Lot FeaturesLearn about the exterior and lot specifics of 8060 Edgar Industrial Crescent
- Lot Size Units: acres
- Lot Size Dimensions: 2.12
Location & CommunityUnderstand the neighborhood and community
- Subdivision Name: Edgar Industrial Park
Tax & Legal InformationGet tax and legal details applicable to 8060 Edgar Industrial Crescent
- Tax Lot: 11
- Tax Year: 2023
- Tax Block: 1
- Parcel Number: 0027524413
- Tax Annual Amount: 43740
- Zoning Description: I1

This listing content provided by REALTOR.ca
has
been licensed by REALTOR®
members of The Canadian Real Estate Association
members of The Canadian Real Estate Association
Nearby Listings Stat
Active listings
29
Min Price
$27,000
Max Price
$4,450,000
Avg Price
$617,731
Days on Market
143 days
Sold listings
15
Min Sold Price
$64,999
Max Sold Price
$630,000
Avg Sold Price
$305,867
Days until Sold
43 days















