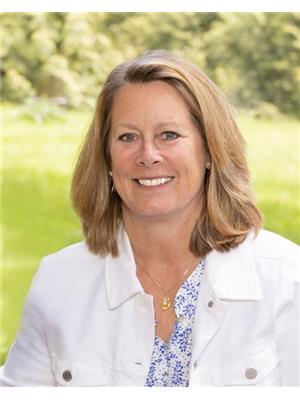1072 74 Celia Crescent, Gibsons
- Bedrooms: 4
- Bathrooms: 4
- Living area: 2366 square feet
- Type: Residential
- Added: 30 days ago
- Updated: 26 days ago
- Last Checked: 19 hours ago
Welcome to your dream home! This charming rancher features 3 bdrms and 2.5 baths within 1,693 sq ft, offering comfort and privacy with bdrms thoughtfully placed in 3 corners. Enjoy the open-concept kitchen with a pantry & OVR Bosch microwave, great for entertaining, alongside a spacious living rm warmed by a natgas F/P. The large, primary, bdrm boasts a luxurious 5-piece ensuite and a W/I closet. An added bonus is the legal, 1-bdrm suite above the garage, complete with separate entrance-ideal for guests or rental income. Stay comfortable year-round with an efficient heat pump and electric baseboards. The nearly fully-fenced yard features a large patio, lush green lawns, and space for gardens. Conveniently located within walking distance to groceries, restaurants, medical clinic and more! (id:1945)
powered by

Property DetailsKey information about 1072 74 Celia Crescent
- Heating: Heat Pump, Baseboard heaters, Natural gas
- Year Built: 2023
- Structure Type: House
- Architectural Style: Bungalow
Interior FeaturesDiscover the interior design and amenities
- Appliances: All
- Living Area: 2366
- Bedrooms Total: 4
- Fireplaces Total: 1
Exterior & Lot FeaturesLearn about the exterior and lot specifics of 1072 74 Celia Crescent
- Lot Features: Central location
- Lot Size Units: square feet
- Parking Total: 5
- Parking Features: Garage
- Building Features: Guest Suite, Laundry - In Suite
- Lot Size Dimensions: 8368
Location & CommunityUnderstand the neighborhood and community
- Common Interest: Freehold
Tax & Legal InformationGet tax and legal details applicable to 1072 74 Celia Crescent
- Tax Year: 2023
- Parcel Number: 031-484-603
- Tax Annual Amount: 2294.67
Additional FeaturesExplore extra features and benefits
- Security Features: Smoke Detectors

This listing content provided by REALTOR.ca
has
been licensed by REALTOR®
members of The Canadian Real Estate Association
members of The Canadian Real Estate Association
Nearby Listings Stat
Active listings
6
Min Price
$1,398,000
Max Price
$2,199,000
Avg Price
$1,655,315
Days on Market
63 days
Sold listings
1
Min Sold Price
$1,199,900
Max Sold Price
$1,199,900
Avg Sold Price
$1,199,900
Days until Sold
175 days
Nearby Places
Additional Information about 1072 74 Celia Crescent










































