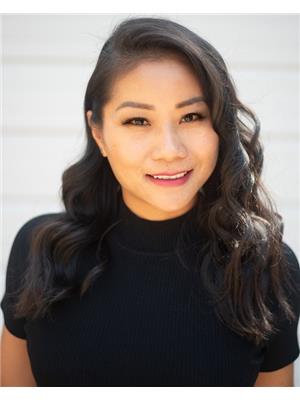Main 35 Bill Guy Drive, Georgina
- Bedrooms: 5
- Bathrooms: 4
- Type: Residential
- Added: 26 days ago
- Updated: 2 days ago
- Last Checked: 15 hours ago
1 Year New 5 Bedrooms House Backing On Green Space! Sun-Filled All Brick Detached Home On A 45' Lot. 3236Sf For This Main Unit, While Separate Entrance Legal Basement Unit Not Included. Great Layout For Large Family To Enjoy & Entertain! Grand Double Door Entrance. Engineering Hardwood Floor On Main & 2nd Floor. Oak Stairs W/ Iron Pickets. Upgraded Large Tile Floors In Kitchen & Baths. Stainless Steel Appliances W/ Upstairs Laundry. Huge Kitchen With Island & Breakfast Bar, Pantry, Serving Area, Eat In Area, Quartz Counter, Backsplash, Walk Out To Deck! Modern & Tasted Deco. Gas Fire Place In Family Room. Good Size Library Can Be 6th Bedroom. 9"" High Ceiling On Main Floor. Huge Master Bedroom W/ 2 Large Walk-In Closets, Beautiful Upgraded 5 Pieces Ensuite W/ Double Sinks & Large Tub Under Big Window & Separate Shower W/ Glass Door. Bedroom 2 & 3 Share A Washroom. Bedroom 4 & 5 Share A Washroom. Modern Zebra Blinds For Main Floor Windows & High Quality Blackout W/ Sheer Curtains For Bedrooms. Short-Term Rental Such As Airbnb Not Allowed. Tenant To Pay 2/3 Of All Utilities. $400 Key Deposit. $600 Utilities Deposit As Landlord To Pay Utilities First Then Collect From Tenant And Monthly/Quarterly Bills Come Late. Main Tenant To Share Grass Cutting And Snow Removal Duty With Basement Tenant. Great Location: 5 Min Walk To Lake Simcoe, 5 Min Drive To 404 Hwy, 15 Min Drive To Newmarket, 45 Min To Toronto.
Property Details
- Cooling: Central air conditioning
- Heating: Forced air, Natural gas
- Stories: 2
- Structure Type: House
- Exterior Features: Brick
- Foundation Details: Concrete
Interior Features
- Basement: Separate entrance, Walk out, N/A
- Flooring: Tile, Hardwood, Ceramic
- Appliances: Garage door opener remote(s)
- Bedrooms Total: 5
- Fireplaces Total: 1
- Bathrooms Partial: 1
Exterior & Lot Features
- View: View
- Lot Features: Carpet Free
- Water Source: Municipal water
- Parking Total: 3
- Parking Features: Garage
- Building Features: Fireplace(s)
Location & Community
- Directions: Queensway / Garrett Styles Dr
- Common Interest: Freehold
Business & Leasing Information
- Total Actual Rent: 3350
- Lease Amount Frequency: Monthly
Utilities & Systems
- Sewer: Sanitary sewer
Room Dimensions

This listing content provided by REALTOR.ca has
been licensed by REALTOR®
members of The Canadian Real Estate Association
members of The Canadian Real Estate Association














