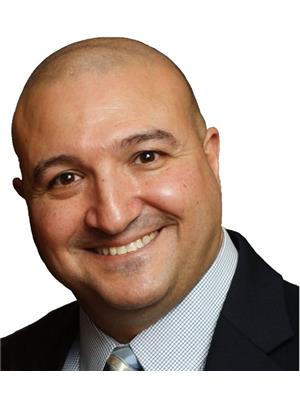64 1292 Sherwood Mills Boulevard, Mississauga
- Bedrooms: 3
- Bathrooms: 3
- Type: Townhouse
- Added: 154 days ago
- Updated: 36 days ago
- Last Checked: 4 hours ago
This charming end unit condo townhouse offers 1701 sq ft , resembling a semi-detached home, is a rare find. It features a spacious second-floor family room with a cozy gas fireplace, and three bright bedrooms. Nestled in the heart of Mississauga, The private backyard provides a serene outdoor space.Located in a great neighborhood, it offers easy access to numerous amenities, including schools, highways, local transportation, a hospital, Heartland Town Centre, Square One Shopping Centre, and much more. Enjoy the convenience of low maintenance fees in this exceptional property. (id:1945)
powered by

Property DetailsKey information about 64 1292 Sherwood Mills Boulevard
- Cooling: Central air conditioning
- Heating: Forced air, Natural gas
- Stories: 3
- Structure Type: Row / Townhouse
- Exterior Features: Brick
Interior FeaturesDiscover the interior design and amenities
- Basement: Unfinished, N/A
- Flooring: Laminate, Ceramic
- Bedrooms Total: 3
- Bathrooms Partial: 1
Exterior & Lot FeaturesLearn about the exterior and lot specifics of 64 1292 Sherwood Mills Boulevard
- Parking Total: 2
- Parking Features: Garage
Location & CommunityUnderstand the neighborhood and community
- Directions: Eglington/Creditview
- Common Interest: Condo/Strata
- Community Features: Pet Restrictions
Property Management & AssociationFind out management and association details
- Association Fee: 104.14
- Association Name: City Sites Property Management
- Association Fee Includes: Insurance, Parking
Tax & Legal InformationGet tax and legal details applicable to 64 1292 Sherwood Mills Boulevard
- Tax Annual Amount: 4442.95
- Zoning Description: Residential
Room Dimensions

This listing content provided by REALTOR.ca
has
been licensed by REALTOR®
members of The Canadian Real Estate Association
members of The Canadian Real Estate Association
Nearby Listings Stat
Active listings
23
Min Price
$799,000
Max Price
$1,849,000
Avg Price
$1,144,858
Days on Market
46 days
Sold listings
9
Min Sold Price
$699,900
Max Sold Price
$1,199,999
Avg Sold Price
$965,755
Days until Sold
20 days
Nearby Places
Additional Information about 64 1292 Sherwood Mills Boulevard






























