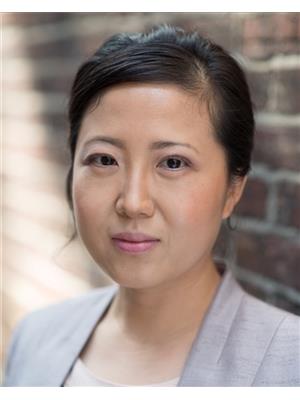208 5650 Oak Street, Vancouver
- Bedrooms: 2
- Bathrooms: 2
- Living area: 1137 square feet
- Type: Apartment
- Added: 60 days ago
- Updated: 58 days ago
- Last Checked: 12 hours ago
Welcome to this bright and spacious two-bedroom+ den condo in the sought-after Bloomfield Gardens. This beautifully updated home features a newly renovated kitchen with sleek stainless steel appliances and plenty of natural light. The den, with its window, can easily be used as a third bedroom! Enjoy custom features from the developer, including an expanded master bedroom by enclosing the balcony. Elegant hardwood and tile flooring run throughout the home, providing both style and durability. You'll also have 1 secured underground parking spot and a storage locker for added convenience. Cozy up with radiant heating and a fireplace, and relax knowing your maintenance fee covers heat and hot water! Located just minutes from the iconic Oakridge Mall development by Westbank. (id:1945)
powered by

Property DetailsKey information about 208 5650 Oak Street
- Heating: Radiant heat
- Year Built: 1997
- Structure Type: Apartment
Interior FeaturesDiscover the interior design and amenities
- Living Area: 1137
- Bedrooms Total: 2
Exterior & Lot FeaturesLearn about the exterior and lot specifics of 208 5650 Oak Street
- Lot Features: Elevator, Wheelchair access
- Lot Size Units: square feet
- Parking Total: 1
- Parking Features: Visitor Parking
- Building Features: Laundry - In Suite
- Lot Size Dimensions: 0
Location & CommunityUnderstand the neighborhood and community
- Common Interest: Condo/Strata
- Community Features: Pets Allowed
Property Management & AssociationFind out management and association details
- Association Fee: 628.92
Tax & Legal InformationGet tax and legal details applicable to 208 5650 Oak Street
- Tax Year: 2024
- Parcel Number: 023-930-811
- Tax Annual Amount: 2450.81

This listing content provided by REALTOR.ca
has
been licensed by REALTOR®
members of The Canadian Real Estate Association
members of The Canadian Real Estate Association
Nearby Listings Stat
Active listings
148
Min Price
$818,000
Max Price
$9,000,000
Avg Price
$1,816,912
Days on Market
87 days
Sold listings
63
Min Sold Price
$728,000
Max Sold Price
$5,880,000
Avg Sold Price
$1,500,630
Days until Sold
56 days
























