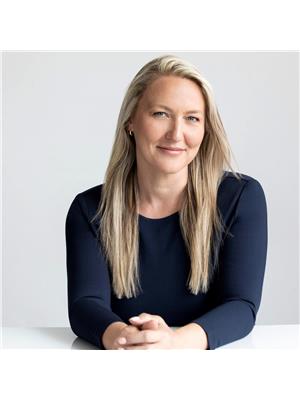234 Queenslea Avenue N, Toronto W 04
- Bedrooms: 6
- Bathrooms: 3
- Type: Residential
Source: Public Records
Note: This property is not currently for sale or for rent on Ovlix.
We have found 6 Houses that closely match the specifications of the property located at 234 Queenslea Avenue N with distances ranging from 2 to 10 kilometers away. The prices for these similar properties vary between 900,000 and 1,649,999.
Nearby Places
Name
Type
Address
Distance
Humber River Regional Hospital
Hospital
200 Church St
1.3 km
Weston Collegiate Institute
School
100 Pine St
1.4 km
Pine Point Park
Park
Toronto
1.7 km
Scarlett Heights Entrepreneurial Academy
School
15 Trehorne Dr
2.0 km
Chaminade College School
School
490 Queens Dr
2.5 km
Nelson A Boylen Collegiate Institute
School
155 Falstaff Ave
2.7 km
Richview Collegiate Institute
School
1738 Islington Ave
3.4 km
Thistletown Collegiate Institute
School
20 Fordwich Crescent
3.7 km
James Gardens
Park
61 Edgehill Rd
4.1 km
York Memorial Collegiate Institute
School
2690 Eglinton Ave W
4.4 km
Toronto Congress Centre
Establishment
650 Dixon Rd
4.6 km
Martingrove Collegiate Institute
School
50 Winterton Dr
4.7 km
Property Details
- Cooling: Central air conditioning
- Heating: Forced air, Natural gas
- Stories: 2
- Structure Type: House
- Exterior Features: Brick
Interior Features
- Basement: Finished, Separate entrance, N/A
- Flooring: Hardwood, Carpeted, Vinyl
- Bedrooms Total: 6
- Bathrooms Partial: 1
Exterior & Lot Features
- Water Source: Municipal water
- Parking Total: 8
- Parking Features: Detached Garage
- Lot Size Dimensions: 50 x 170.91 FT
Location & Community
- Directions: Weston/401
- Common Interest: Freehold
- Street Dir Suffix: North
Utilities & Systems
- Sewer: Sanitary sewer
- Utilities: Sewer, Cable
Tax & Legal Information
- Tax Annual Amount: 3950
- Zoning Description: Residential
Additional Features
- Photos Count: 13
Don't miss this opportunity to build this beautiful dream house on this rare 50x170 sq ft premium lot in this sought after neighborhood! Permits on hand! Ready to dig! Open concept! Over 4,000sq f!! Massive primary rm with an amazing en-suite bathroom w/ 10ft wide sliding doors to private balcony overlooking the backyard! Lg bdrms! Lg windows throughout. Laundry + gym on 2nd floor! 2 story high foyer with skylights! Office on main floor, extra lg kitchen + dining room, 16ft wide sliding door to back porch! Legal in-law/nanny suite with separate entrance! Amazing open space basement with guest bedroom + bathroom (id:1945)








