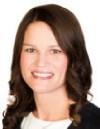143 1960 Dalmagarry Road N, London
- Bedrooms: 3
- Bathrooms: 4
- Type: Townhouse
- Added: 18 days ago
- Updated: 9 days ago
- Last Checked: 1 hours ago
Experience the allure of this elegantly maintained home nestled in the most sought-after area of town, offering unparalleled access to top-rated schools, exquisite dining options, and a Walmart Supercenter just a five-minute stroll away. This expansive 2,000+ square foot residence features a beautifully finished ensuite basement, three spacious bedrooms, a generous crawl space, and stainless steel appliances, among numerous other amenities. Ideal for families or young professionals, this exquisite property is sure to impress. don't miss out schedule a personal showing today! (id:1945)
powered by

Property Details
- Cooling: Central air conditioning, Ventilation system
- Heating: Forced air, Natural gas
- Stories: 2
- Structure Type: Row / Townhouse
- Exterior Features: Brick, Vinyl siding
- Foundation Details: Concrete
Interior Features
- Basement: Finished, N/A
- Appliances: Washer, Dishwasher, Stove, Range, Dryer, Microwave, Water Heater
- Bedrooms Total: 3
- Bathrooms Partial: 1
Exterior & Lot Features
- Lot Features: In suite Laundry
- Parking Total: 2
- Parking Features: Garage
Location & Community
- Directions: FANSHAWE PARK RD W TO DALMAGARRY RD
- Common Interest: Condo/Strata
- Street Dir Suffix: North
- Community Features: Pet Restrictions
Property Management & Association
- Association Fee: 280
- Association Name: Reed Condominium Management Solutions
- Association Fee Includes: Common Area Maintenance
Tax & Legal Information
- Tax Annual Amount: 4467.68
- Zoning Description: R6-5, R5-7
Room Dimensions

This listing content provided by REALTOR.ca has
been licensed by REALTOR®
members of The Canadian Real Estate Association
members of The Canadian Real Estate Association
















