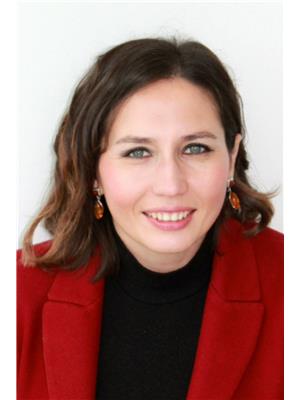102 Katz Avenue, Saskatoon
- Bedrooms: 4
- Bathrooms: 3
- Living area: 1830 square feet
- Type: Residential
- Added: 64 days ago
- Updated: 57 days ago
- Last Checked: 17 hours ago
**NEW** Ehrenburg built 1830 sqft - 2 Storey with 4 Bedrooms Up Plus a BONUS Room. New Design. The Wasserberg model features Quartz counter tops, sit up Island, Superior built custom cabinets, Exterior vented Hood Fan, microwave and built in dishwasher. Open eating area. Living room with Electric fireplace and stone feature wall. Master Bedroom with walk in closet and 3 piece en suite plus dual suites. 2nd level features 4 bedrooms, Bonus Room, 4 piece main bathroom and laundry. Double attached garage. Front landscaping and concrete driveway included. Scheduled for a FEB / MARCH POSSESSION (id:1945)
powered by

Property DetailsKey information about 102 Katz Avenue
- Heating: Forced air, Natural gas
- Stories: 2
- Year Built: 2024
- Structure Type: House
- Architectural Style: 2 Level
Interior FeaturesDiscover the interior design and amenities
- Basement: Partially finished, Full
- Appliances: Dishwasher, Microwave, Central Vacuum - Roughed In, Hood Fan, Garage door opener remote(s)
- Living Area: 1830
- Bedrooms Total: 4
- Fireplaces Total: 1
- Fireplace Features: Electric, Conventional
Exterior & Lot FeaturesLearn about the exterior and lot specifics of 102 Katz Avenue
- Lot Features: Corner Site, Irregular lot size, Double width or more driveway, Sump Pump
- Lot Size Units: square feet
- Parking Features: Attached Garage, Parking Space(s)
- Lot Size Dimensions: 4047.00
Location & CommunityUnderstand the neighborhood and community
- Common Interest: Freehold
Tax & Legal InformationGet tax and legal details applicable to 102 Katz Avenue
- Tax Year: 2024
Room Dimensions

This listing content provided by REALTOR.ca
has
been licensed by REALTOR®
members of The Canadian Real Estate Association
members of The Canadian Real Estate Association
Nearby Listings Stat
Active listings
69
Min Price
$315,000
Max Price
$999,900
Avg Price
$556,395
Days on Market
62 days
Sold listings
40
Min Sold Price
$316,000
Max Sold Price
$899,900
Avg Sold Price
$553,744
Days until Sold
35 days
Nearby Places
Additional Information about 102 Katz Avenue


















































