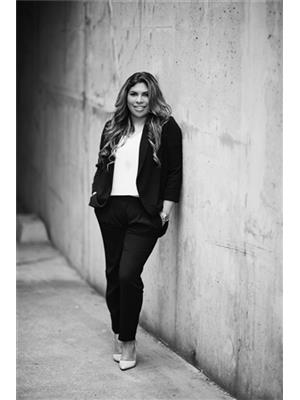18523 60 Avenue, Surrey
- Bedrooms: 6
- Bathrooms: 6
- Living area: 3779 square feet
- Type: Residential
- Added: 41 days ago
- Updated: 26 days ago
- Last Checked: 4 hours ago
Welcome to this stunning, well-maintained home in Cloverdale. Recently updated with fresh paint inside out, new carpets, & AC unit. This spacious property features 6 bedrooms and 6 bathrooms. The dedicated theatre room has a full bathroom and an exterior door, easily converting it into a 2+1 suite or master on the main. An open-to-below area can be converted to a fifth bedroom upstairs, and an office on the main floor adds convenience. Each bedroom includes its own attached bathroom, and there are three covered decks for outdoor enjoyment. The bright kitchen opens to a private backyard, perfect for entertaining, while the beautifully landscaped front yard enhances curb appeal. Conveniently located near Sunrise Ridge, Martha Currie Elementary schools, and Gurdwara. Call today to view! (id:1945)
powered by

Property Details
- Cooling: Air Conditioned
- Heating: Forced air, Electric, Natural gas
- Year Built: 2011
- Structure Type: House
- Architectural Style: 2 Level
Interior Features
- Basement: None
- Appliances: Washer, Refrigerator, Central Vacuum, Dishwasher, Stove, Dryer, Alarm System - Roughed In, Garage door opener, Jetted Tub
- Living Area: 3779
- Bedrooms Total: 6
- Fireplaces Total: 2
Exterior & Lot Features
- Water Source: Municipal water
- Lot Size Units: square feet
- Parking Total: 9
- Parking Features: Garage, Other
- Road Surface Type: Paved road
- Lot Size Dimensions: 8395
Location & Community
- Common Interest: Freehold
Utilities & Systems
- Sewer: Sanitary sewer, Storm sewer
- Utilities: Water, Natural Gas, Electricity
Tax & Legal Information
- Tax Year: 2024
- Tax Annual Amount: 7857.62
Additional Features
- Security Features: Smoke Detectors, Unknown

This listing content provided by REALTOR.ca has
been licensed by REALTOR®
members of The Canadian Real Estate Association
members of The Canadian Real Estate Association

















