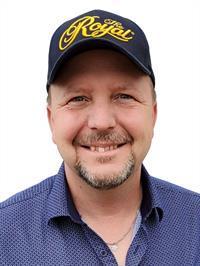113035 A Twp Rd 552, Two Hills
- Bedrooms: 3
- Bathrooms: 1
- Living area: 1152 square feet
- Type: Farm and Ranch
- Added: 164 days ago
- Updated: 13 days ago
- Last Checked: 14 hours ago
Peaceful Farm on 135.55 acres near Two Hills, AB. Excellent property for a start-up operation or people simply wanting to enjoy the quiet country life. Well maintained main residence has one-floor with 3 bedrooms and 1 bathroom and was purchased new in 1978. This home also has an excellent newer 12ft x 19ft attached deck.2nd Home currently serves as a heated workshop with extra storage in bedrooms and 2 heated additions, but could readily be converted back into a combined total of approx. 1,000 sq ft. of living space. Property is fenced and cross-fenced, plus has a good water well. Many small corrals on location with several livestock sheds, that served well for various horses and cattle. Inviting driveway, mature trees, garden, space & tranquility. Why else do you think it is called Home on the Range? Come and experience it yourself! (id:1945)
powered by

Property DetailsKey information about 113035 A Twp Rd 552
- Heating: Forced air, Natural gas, Wood, Other
- Stories: 1
- Year Built: 1978
- Exterior Features: Brick, Aluminum siding
- Foundation Details: Piled
- Architectural Style: Mobile Home
Interior FeaturesDiscover the interior design and amenities
- Basement: None
- Flooring: Carpeted, Vinyl Plank
- Appliances: Refrigerator, Stove, Washer & Dryer
- Living Area: 1152
- Bedrooms Total: 3
- Above Grade Finished Area: 1152
- Above Grade Finished Area Units: square feet
Exterior & Lot FeaturesLearn about the exterior and lot specifics of 113035 A Twp Rd 552
- Lot Size Units: acres
- Parking Features: Parking Pad
- Lot Size Dimensions: 135.55
Location & CommunityUnderstand the neighborhood and community
- Common Interest: Freehold
Utilities & SystemsReview utilities and system installations
- Utilities: Water, Sewer, Natural Gas, Electricity
Tax & Legal InformationGet tax and legal details applicable to 113035 A Twp Rd 552
- Tax Year: 2024
- Parcel Number: 0010450641
- Tax Annual Amount: 1752.87
- Zoning Description: Agricultural
Room Dimensions

This listing content provided by REALTOR.ca
has
been licensed by REALTOR®
members of The Canadian Real Estate Association
members of The Canadian Real Estate Association
Nearby Listings Stat
Active listings
1
Min Price
$519,000
Max Price
$519,000
Avg Price
$519,000
Days on Market
163 days
Sold listings
0
Min Sold Price
$0
Max Sold Price
$0
Avg Sold Price
$0
Days until Sold
days

































