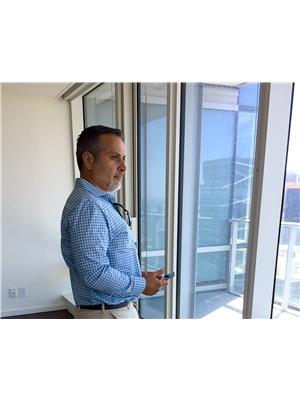886 Reytan Boulevard, Pickering Bay Ridges
- Bedrooms: 4
- Bathrooms: 2
- Type: Residential
- Added: 52 days ago
- Updated: 9 days ago
- Last Checked: 5 hours ago
Welcome to 886 Reytan Blvd, a beautiful family home nestled in the heart of the desirable Bay Ridges community in Pickering. This upgraded sidesplit offers 4 sizeable bedrooms, 2 fully renovated bathrooms, and 1,300+ square feet of living space.The bright and inviting living room features a large bay window and a new gas fireplace with built-in shelves. The kitchen includes stainless steel appliances and a rare to find walk-in pantry with ample storage and workspace for small appliances. The dining area flows seamlessly from the kitchen and offers a walkout to the large backyard, which boasts a huge swing, perfect for family gatherings and play.There are four sizeable bedrooms, with two on the second floor and two on the lower floor. Enhanced with upgraded wainscoting trim, the home also boasts two fully renovated bathrooms with modern fixtures and finishes.Situated in an established and family-friendly neighborhood, this home is perfect for those seeking convenience and comfort. It's a 5-minute walk to the Pickering GO Station, providing easy access to Toronto and surrounding areas, a 10-minute walk to Pickering Town Centre and a variety of restaurants, and a short 5-minute drive to the Pickering Waterfront and beach area with a public boat launch. The home is also close to local schools, community parks, and recreational facilities.Dont miss the opportunity to make 886 Reytan Blvd your new family home. With its blend of modern upgrades, spacious living, and prime location, this property is a true gem in Pickering's Bay Ridges community.
powered by

Property Details
- Cooling: Central air conditioning
- Heating: Forced air, Natural gas
- Structure Type: House
- Exterior Features: Brick, Aluminum siding
- Foundation Details: Poured Concrete
Interior Features
- Basement: Finished, N/A
- Flooring: Tile, Hardwood
- Appliances: Washer, Refrigerator, Dishwasher, Stove, Dryer, Window Coverings
- Bedrooms Total: 4
- Fireplaces Total: 1
Exterior & Lot Features
- Water Source: Municipal water
- Parking Total: 6
- Building Features: Fireplace(s)
- Lot Size Dimensions: 66.54 x 100.1 FT
Location & Community
- Directions: Bayly St & Sandy Beach Rd
- Common Interest: Freehold
Utilities & Systems
- Sewer: Sanitary sewer
- Utilities: Sewer, Cable
Tax & Legal Information
- Tax Annual Amount: 5338.78
Room Dimensions
This listing content provided by REALTOR.ca has
been licensed by REALTOR®
members of The Canadian Real Estate Association
members of The Canadian Real Estate Association













