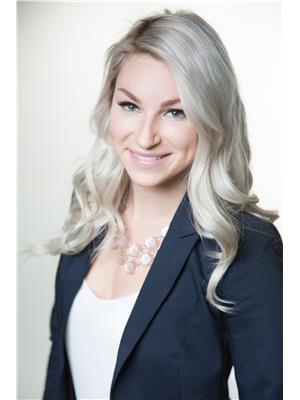104 918 Argyle Avenue, Saskatoon
- Bedrooms: 2
- Bathrooms: 2
- Living area: 1080 square feet
- Type: Apartment
Source: Public Records
Note: This property is not currently for sale or for rent on Ovlix.
We have found 6 Condos that closely match the specifications of the property located at 104 918 Argyle Avenue with distances ranging from 2 to 10 kilometers away. The prices for these similar properties vary between 149,900 and 224,900.
Nearby Places
Name
Type
Address
Distance
Beily's Ultralounge
Bar
2404 8 St E
0.2 km
Maguires Irish Pub & Brewery
Food
2105 8 St E
0.4 km
The Keg Steakhouse
Restaurant
1110 Grosvenor Ave
0.4 km
Saboroso Brazilian Steakhouse
Bar
2600 8th St E #340
0.4 km
Earth Bound Bakery And Deli
Bakery
1820 8 St E
0.5 km
The Cave
Restaurant
2720 8 St E
0.5 km
Granary The
Restaurant
2806 8 St E
0.6 km
Real Canadian Superstore
Grocery or supermarket
2901 8 St E
0.6 km
Fuddruckers
Restaurant
2910 8th St E
0.7 km
Boston Pizza
Bar
1601 8 Street E
0.7 km
Horizon College & Seminary
School
1303 Jackson Ave
0.8 km
Walter Murray Collegiate
School
1905 Preston Ave S
1.0 km
Property Details
- Cooling: Wall unit
- Heating: Baseboard heaters, Hot Water
- Year Built: 1987
- Structure Type: Apartment
- Architectural Style: Low rise
Interior Features
- Appliances: Washer, Refrigerator, Intercom, Dishwasher, Stove, Dryer, Hood Fan, Garage door opener remote(s)
- Living Area: 1080
- Bedrooms Total: 2
Exterior & Lot Features
- Lot Features: Elevator, Wheelchair access, Balcony
- Parking Features: Underground, Other, Parking Space(s)
Location & Community
- Common Interest: Condo/Strata
- Community Features: Pets Allowed With Restrictions
Property Management & Association
- Association Fee: 517.52
Tax & Legal Information
- Tax Year: 2023
- Tax Annual Amount: 2015
Additional Features
- Photos Count: 26
- Map Coordinate Verified YN: true
Welcome to this lovely and well managed apartment located in Greystone Heights. This very well maintained, spacious 2 bedrooms and 2 baths has lots of upgrades including flooring, doors and frames, and newly renovated bathrooms. Master bedroom features 1/2 bath and walk in closet. There is a in-unit laundry room with lots of room for storage. It features 1 underground parking stall. Easy access to the U of S and just just a few steps away from 8th street! (id:1945)










