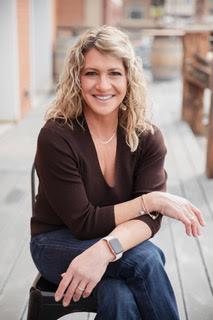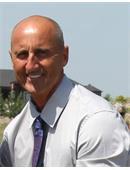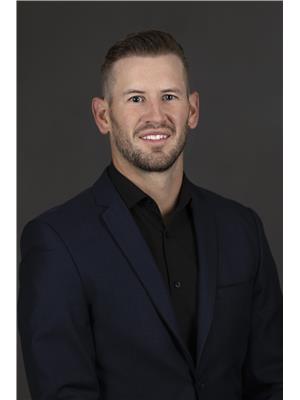89 Mcnab Crescent, Regina
- Bedrooms: 3
- Bathrooms: 3
- Living area: 1164 square feet
- Type: Residential
- Added: 10 hours ago
- Updated: 5 hours ago
- Last Checked: 1 minutes ago
Don't miss this fully renovated and immaculate Hillsdale home that will not disappoint! This 1146 sq.ft. bungalow offers an opened up main living area with luxury vinyl plank flooring, feature entertainment wall in living room with large picture windows, spacious dining area with walk-in panty and gorgeous designer kitchen. The kitchen has a large centre island with under-counter microwave and eating bar. Beautiful quartz counter tops and modern white cabinetry for plenty of storage. All stainless steel appliances are included. Three excellent main floor bedrooms, and primary bedroom offers a walk-in closet and 2pc ensuite. Fully renovated main bath completes this level. The basement is partially finished with all walls insulated and drywalled. There is a fully completed 3pc bath. The entire lot has been graded and beautiful front landscaping has been newly competed offering new sod, front flower beds, underground sprinklers and new double concrete driveway. All windows have be upgraded and sewer line replaced to the city connection. (id:1945)
powered by

Property Details
- Heating: Forced air, Natural gas
- Year Built: 1956
- Structure Type: House
- Architectural Style: Bungalow
Interior Features
- Basement: Partially finished, Full
- Appliances: Washer, Refrigerator, Dishwasher, Stove, Dryer, Microwave, Hood Fan, Window Coverings
- Living Area: 1164
- Bedrooms Total: 3
Exterior & Lot Features
- Lot Features: Treed, Irregular lot size, Double width or more driveway
- Lot Size Units: square feet
- Parking Features: None, Parking Space(s)
- Lot Size Dimensions: 5990.00
Location & Community
- Common Interest: Freehold
Tax & Legal Information
- Tax Year: 2024
- Tax Annual Amount: 3730
Room Dimensions
This listing content provided by REALTOR.ca has
been licensed by REALTOR®
members of The Canadian Real Estate Association
members of The Canadian Real Estate Association


















