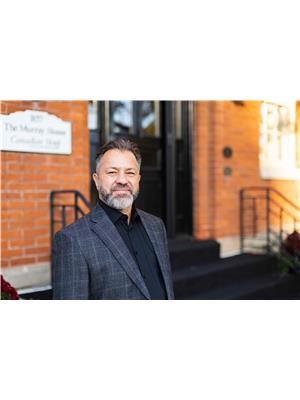405 2450 Old Bronte Road, Oakville
- Bedrooms: 2
- Bathrooms: 2
- Type: Townhouse
- Added: 7 hours ago
- Updated: 2 hours ago
- Last Checked: 13 minutes ago
Be the first to move into this spacious and luxurious 1+1 bedroom condo with 2 bathrooms, one of the largest units available. This condo offers a perfect blend of modern amenities and elegant design, making it an ideal home for those seeking comfort and style. Includes a dedicated parking spot and a locker for extra storage. High ceilings create an open and airy atmosphere. Stylish and durable flooring throughout the unit. Beautifully designed custom cabinets for ample storage. Enjoy year-round swimming in the indoor pool. Professional concierge services to assist with your needs. Includes windows coverings and appliances. (id:1945)
Property DetailsKey information about 405 2450 Old Bronte Road
- Cooling: Central air conditioning
- Heating: Heat Pump, Natural gas
- Structure Type: Row / Townhouse
- Exterior Features: Concrete
Interior FeaturesDiscover the interior design and amenities
- Bedrooms Total: 2
- Bathrooms Partial: 1
Exterior & Lot FeaturesLearn about the exterior and lot specifics of 405 2450 Old Bronte Road
- Lot Features: Balcony
- Parking Total: 1
- Pool Features: Indoor pool
- Parking Features: Underground
- Building Features: Storage - Locker, Exercise Centre, Party Room, Security/Concierge
Location & CommunityUnderstand the neighborhood and community
- Directions: Bronte And Dundas
- Common Interest: Condo/Strata
- Community Features: Pet Restrictions
Business & Leasing InformationCheck business and leasing options available at 405 2450 Old Bronte Road
- Total Actual Rent: 2650
- Lease Amount Frequency: Monthly
Property Management & AssociationFind out management and association details
- Association Name: ICC Property Management
Additional FeaturesExplore extra features and benefits
- Security Features: Security guard

This listing content provided by REALTOR.ca
has
been licensed by REALTOR®
members of The Canadian Real Estate Association
members of The Canadian Real Estate Association
Nearby Listings Stat
Active listings
52
Min Price
$2,180
Max Price
$4,600
Avg Price
$2,611
Days on Market
30 days
Sold listings
43
Min Sold Price
$2,200
Max Sold Price
$3,800
Avg Sold Price
$2,607
Days until Sold
23 days














