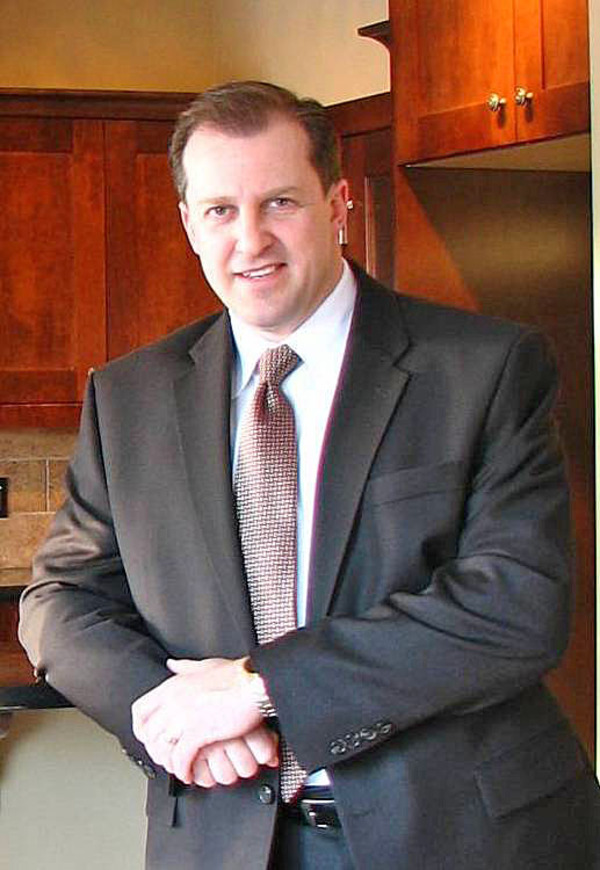824 21 Avenue Nw, Calgary
- Bedrooms: 4
- Bathrooms: 4
- Living area: 2008.54 square feet
- Type: Duplex
- Added: 49 days ago
- Updated: 3 days ago
- Last Checked: 8 hours ago
Welcome to this stunning modern farmhouse infill duplex in the heart of Mt Pleasant, boasting contemporary charm and functionality. This exceptional residence features three bedrooms and two bathrooms, along with a bonus room and a convenient laundry room situated upstairs for optimal convenience. As you step into the main floor, you'll be greeted by elegant hardwood floors that enhance the spacious and inviting atmosphere. The heart of the home is the expansive kitchen, complete with a massive island adorned with sleek stainless steel fixtures, perfect for both culinary adventures and casual gatherings. Venturing upstairs, you'll find a thoughtfully designed layout that maximizes comfort and practicality. The bedrooms provide ample space for relaxation and personalization, while the bonus room offers versatility for various lifestyle needs. Additionally, the dedicated laundry room adds convenience to everyday living. The basement of this duplex presents a legal suite (Subject to City of Calgary approval) with a separate entrance, offering flexibility and potential for rental income or accommodating guests. This feature provides added privacy and independence while maintaining the overall functionality of the home. Experience the epitome of modern living in this farmhouse-inspired duplex, where every detail is meticulously crafted to elevate your lifestyle. (id:1945)
powered by

Property DetailsKey information about 824 21 Avenue Nw
Interior FeaturesDiscover the interior design and amenities
Exterior & Lot FeaturesLearn about the exterior and lot specifics of 824 21 Avenue Nw
Location & CommunityUnderstand the neighborhood and community
Tax & Legal InformationGet tax and legal details applicable to 824 21 Avenue Nw
Room Dimensions

This listing content provided by REALTOR.ca
has
been licensed by REALTOR®
members of The Canadian Real Estate Association
members of The Canadian Real Estate Association
Nearby Listings Stat
Active listings
78
Min Price
$649,900
Max Price
$5,000,000
Avg Price
$1,201,342
Days on Market
58 days
Sold listings
34
Min Sold Price
$565,000
Max Sold Price
$2,499,900
Avg Sold Price
$966,432
Days until Sold
44 days
Nearby Places
Additional Information about 824 21 Avenue Nw

















