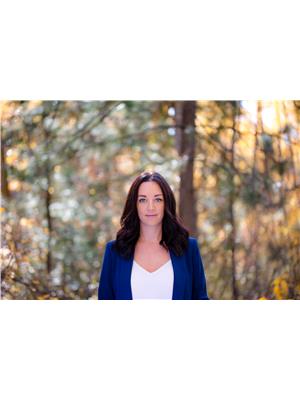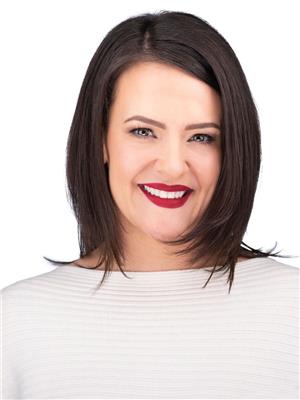1055 Glenwood Avenue Unit 109, Kelowna
- Bedrooms: 2
- Bathrooms: 2
- Living area: 1075 square feet
- Type: Apartment
- Added: 115 days ago
- Updated: 26 days ago
- Last Checked: 12 hours ago
Welcome to #109 1055 Glenwood Avenue! Located at Heritage Place in Kelowna South – a prime location for lakeshore living and community – this beautiful, well appointed, 2-bedroom, 2-bathroom, ground floor corner unit, includes 1075 sq. Ft of living space, with a 125 sq. Ft, fully enclosed and insulated sunroom. This unit features a retro kitchen design, with solid wood cabinetry, tile backsplash, and vintage appliances. The kitchen flows seamlessly into the dining room and living room with direct access to the fully enclosed and insulated sunroom. Down the hall is the primary bedroom, with walk in closet and en-suite. The unit is complete with a second bedroom, bathroom and full-size laundry room. One garage parking stall and storage locker included. Kelowna South is located just outside of the downtown core with direct access to shopping, restaurants, beaches, public transit and the hospital. Heritage Place is a ""Housing Society"" and is owned by First Gospel Church. The monthly maintenance fee is $500 per month, which includes property taxes for those age 65+ [basic cable, water, sewer, hydro (Fortis Electricity), garbage, snow removal, insurance, and general maintenance]. Please note, members under the age of 65 pay an additional $250 per year for property taxes. 55+ only. No rentals. No pets. No financing available, cash only. (id:1945)
powered by

Property DetailsKey information about 1055 Glenwood Avenue Unit 109
Interior FeaturesDiscover the interior design and amenities
Exterior & Lot FeaturesLearn about the exterior and lot specifics of 1055 Glenwood Avenue Unit 109
Location & CommunityUnderstand the neighborhood and community
Property Management & AssociationFind out management and association details
Utilities & SystemsReview utilities and system installations
Tax & Legal InformationGet tax and legal details applicable to 1055 Glenwood Avenue Unit 109
Room Dimensions

This listing content provided by REALTOR.ca
has
been licensed by REALTOR®
members of The Canadian Real Estate Association
members of The Canadian Real Estate Association
Nearby Listings Stat
Active listings
217
Min Price
$48,000
Max Price
$4,999,000
Avg Price
$823,836
Days on Market
87 days
Sold listings
44
Min Sold Price
$52,000
Max Sold Price
$1,589,999
Avg Sold Price
$720,907
Days until Sold
95 days















