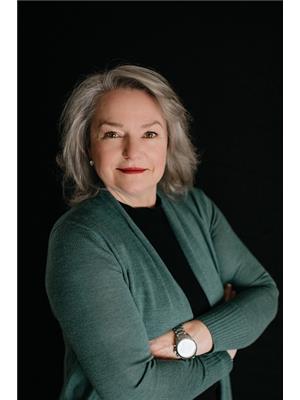923 Skyline Road, Smith Ennismore Lakefield
- Bedrooms: 5
- Bathrooms: 3
- Type: Residential
- Added: 10 days ago
- Updated: 7 days ago
- Last Checked: 1 days ago
Dreaming of Lakefront living? This might be the property you've been waiting for! This home sits on a beautifully landscaped lot with 100 feet of some of the best Waterfront Chemong Lake has to offer. Plenty of privacy thanks to mature trees and cedars plus a stamped concrete patio overlooking the lake. Inside this large family home you will find 5 bedrooms and 3 baths. The primary bedroom offers panoramic lake views plus a modern ensuite bath with custom shower and walk-in closet. Lower level boasts a stunning walkout basement with large windows and doors for plenty of natural light, huge rec room plus bar area for entertaining. Skyline road is a paved, year round road with garbage and recycle pickup. 5 minutes to Bridgenorth for plenty of amenities. 15 mins to Peterborough and 1.5 hours from GTA. Chemong Lake is part of the Trent Severn Waterway offering endless boating destinations. Book your showing today and start enjoying all the Kawarthas has to offer! (id:1945)
powered by

Property Details
- Cooling: Central air conditioning
- Heating: Forced air, Natural gas
- Stories: 1
- Structure Type: House
- Exterior Features: Brick, Vinyl siding
- Foundation Details: Block
- Architectural Style: Bungalow
Interior Features
- Basement: Finished, Walk out, N/A
- Appliances: Washer, Refrigerator, Dishwasher, Oven, Dryer, Window Coverings
- Bedrooms Total: 5
Exterior & Lot Features
- View: Direct Water View
- Parking Total: 6
- Water Body Name: Chemong
- Lot Size Dimensions: 100 x 322 FT
- Waterfront Features: Waterfront
Location & Community
- Directions: Robinson & Skyline
- Common Interest: Freehold
Utilities & Systems
- Sewer: Septic System
- Utilities: Cable, Telephone, DSL*, Natural Gas Available, Electricity Connected
Tax & Legal Information
- Tax Year: 2023
- Tax Annual Amount: 5490
- Zoning Description: R1
Room Dimensions
This listing content provided by REALTOR.ca has
been licensed by REALTOR®
members of The Canadian Real Estate Association
members of The Canadian Real Estate Association















