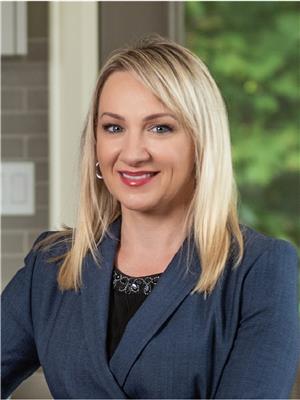334 Parkwood Avenue, Bradford West Gwillimbury
- Bedrooms: 4
- Bathrooms: 3
- Type: Residential
- Added: 15 days ago
- Updated: 3 days ago
- Last Checked: 21 hours ago
***Double Lot---Oversized Land In Area***Elegantly--Major-Renovation & City-Permitted Extension(Spent $$$ In 2012) Super Spacious--Executive Family Home***UNIQUE***This Home Is A RARE COMBINATION Of LARGE LAND(DOUBLE LAND) and SPACE and RECENT UPDATE ELEMENTS(Perfect blend of modern style & charm interior)---Featuring Welcoming Double Main Dr & Timeless & Well-Proportioned Den-Living/Dining Rms***STUNNING/Beautifully appointed Chef's Kitchen---Designed for Entertaining Family Of GORGEOUS---Luxurious/Gourmet/Newer Kitchen W/Newer Premium S-S Appls+Countertop+Newer Backsplash & Breakfast Bar & Well-Laid/Ultra Spacious Family Room(Easy Access To Private Yard)**Direct Access Garage to Main Floor**Prim Bedrm W/Newer Spa-like 5-Pc Ensuite,All 2nd Flr Bedrooms Are Bright & Spacious & 2nd Laundry Rm .On 2nd Flr. Walking Distance To The GO Station. A Must See Home.
powered by

Show
More Details and Features
Property DetailsKey information about 334 Parkwood Avenue
- Cooling: Central air conditioning
- Heating: Forced air, Natural gas
- Stories: 2
- Structure Type: House
- Exterior Features: Brick, Aluminum siding
- Type: Executive Family Home
- Lot Size: Double Lot
- Renovation: Major Renovation & City-Permitted Extension (2012)
- Style: Blend of Modern Style & Charm
- Rooms: Den: Timeless & Well-Proportioned, Living Room: Spacious, Dining Room: Spacious, Family Room: Ultra Spacious
Interior FeaturesDiscover the interior design and amenities
- Basement: Unfinished, Separate entrance, N/A
- Flooring: Laminate, Carpeted
- Bedrooms Total: 4
- Bathrooms Partial: 1
- Kitchen: Type: Chef's Kitchen, Appliances: Refrigerator: Newer S/S (2018), Stove: Newer S/S (2023), Hood Fan: Newer S/S Chimney Style (2018), Dishwasher: Newer S/S B/I (2023), Countertop: Newer, Backsplash: Newer, Breakfast Bar: Included
- Bathrooms: Primary Bedroom: Ensuite: Newer Spa-like 5-Pc, Second Floor: All Bedrooms Bright & Spacious, 2nd Laundry Room
- Fireplace: 2020
Exterior & Lot FeaturesLearn about the exterior and lot specifics of 334 Parkwood Avenue
- Lot Features: Irregular lot size
- Water Source: Municipal water
- Parking Total: 5
- Pool Features: Inground pool
- Parking Features: Attached Garage
- Building Features: Fireplace(s)
- Lot Size Dimensions: 111.42 x 70.03 FT ; E:60.16Ft--Back 110.17Ft-Swimming Pool
- Yard: Private
- Garage: Direct Access to Main Floor
Location & CommunityUnderstand the neighborhood and community
- Directions: Simcoe St N & N.Line Of 6
- Common Interest: Freehold
- Community Features: Community Centre
- Proximity: Walking Distance to GO Station
Utilities & SystemsReview utilities and system installations
- Sewer: Sanitary sewer
- Utilities: Sewer, Cable
- Roof: Newly Shingled (2022)
- Furnace: Newer (2014)
- Central Air Conditioning: Newer (2011)
Tax & Legal InformationGet tax and legal details applicable to 334 Parkwood Avenue
- Tax Annual Amount: 5877.98
- Zoning Description: Residential
Additional FeaturesExplore extra features and benefits
- Highlight: A Must See Home
Room Dimensions

This listing content provided by REALTOR.ca
has
been licensed by REALTOR®
members of The Canadian Real Estate Association
members of The Canadian Real Estate Association
Nearby Listings Stat
Active listings
23
Min Price
$715,000
Max Price
$1,889,000
Avg Price
$1,131,608
Days on Market
49 days
Sold listings
14
Min Sold Price
$699,000
Max Sold Price
$1,250,000
Avg Sold Price
$1,037,763
Days until Sold
65 days
Additional Information about 334 Parkwood Avenue














































