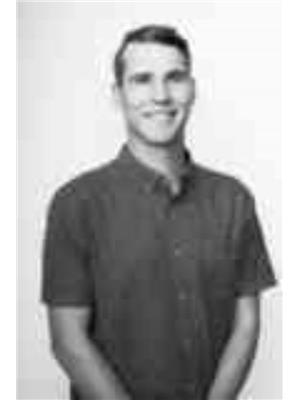21 Blue Grouse Ridge, Canmore
- Bedrooms: 4
- Bathrooms: 4
- Living area: 1143 square feet
- Type: Residential
- Added: 252 days ago
- Updated: 4 days ago
- Last Checked: 14 hours ago
Welcome to your breathtaking dream home in Silvertip! This remarkable 3830 sq ft Koronko custom built home offers a perfect blend of comfort, luxury, and awe-inspiring surroundings. With 4 bedrooms, 4 baths, a TV room, and office in the loft, this home caters to your every need. Step inside and be greeted by a warm and inviting ambiance that exudes elegance and charm. The gourmet kitchen is ideal for entertaining family and friends. The great room features stunning timber posts and beams, a magnificent wood-burning stone fireplace and expansive windows that showcase the majestic mountain peaks, creating a captivating backdrop for all your gatherings. Retreat to the master suite, your personal sanctuary, to escape and rejuvenate. The luxurious ensuite including a spa-like bathtub and separate shower create the perfect setting for pampering and relaxation. The private backyard, backing onto reserve land, provides a sense of peace and harmony. (id:1945)
powered by

Property DetailsKey information about 21 Blue Grouse Ridge
- Cooling: None
- Heating: Forced air, In Floor Heating, Natural gas
- Stories: 3
- Year Built: 2003
- Structure Type: House
- Exterior Features: Stone
- Foundation Details: Poured Concrete
- Construction Materials: Wood frame
Interior FeaturesDiscover the interior design and amenities
- Basement: Finished, Full
- Flooring: Hardwood, Slate, Wood
- Appliances: Washer, Refrigerator, Dishwasher, Range, Dryer, Microwave, Freezer, Garburator, Oven - Built-In, Hood Fan, Window Coverings, Garage door opener
- Living Area: 1143
- Bedrooms Total: 4
- Fireplaces Total: 2
- Above Grade Finished Area: 1143
- Above Grade Finished Area Units: square feet
Exterior & Lot FeaturesLearn about the exterior and lot specifics of 21 Blue Grouse Ridge
- Lot Features: No neighbours behind, French door, Closet Organizers, Environmental reserve, Gas BBQ Hookup
- Lot Size Units: square feet
- Parking Total: 4
- Parking Features: Attached Garage, Exposed Aggregate
- Lot Size Dimensions: 10078.00
Location & CommunityUnderstand the neighborhood and community
- Common Interest: Condo/Strata
- Subdivision Name: Silvertip
- Community Features: Golf Course Development, Pets Allowed
Property Management & AssociationFind out management and association details
- Association Fee: 50
- Association Name: self managed
- Association Fee Includes: Common Area Maintenance, Insurance, Reserve Fund Contributions
Tax & Legal InformationGet tax and legal details applicable to 21 Blue Grouse Ridge
- Tax Year: 2023
- Parcel Number: 0026833559
- Tax Annual Amount: 9192
- Zoning Description: R1
Room Dimensions

This listing content provided by REALTOR.ca
has
been licensed by REALTOR®
members of The Canadian Real Estate Association
members of The Canadian Real Estate Association
Nearby Listings Stat
Active listings
17
Min Price
$1,275,000
Max Price
$5,433,750
Avg Price
$2,732,150
Days on Market
80 days
Sold listings
7
Min Sold Price
$1,205,000
Max Sold Price
$2,399,000
Avg Sold Price
$1,812,564
Days until Sold
90 days
Nearby Places
Additional Information about 21 Blue Grouse Ridge




























































