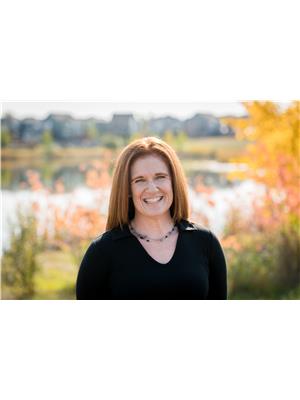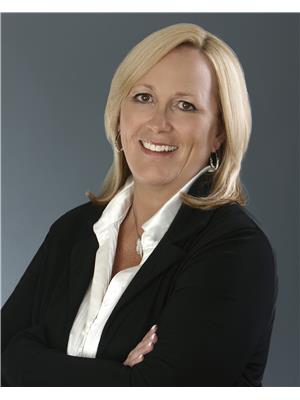71 Penn Pl, Spruce Grove
- Bedrooms: 3
- Bathrooms: 3
- Living area: 206.24 square meters
- Type: Residential
- Added: 5 days ago
- Updated: 4 days ago
- Last Checked: 6 hours ago
Discover COMFORT & LUXURY within the family friendly neighborhood of Prescott; one of Spruce Grove's premier communities. BRAND NEW luxury Two-Storey 3bed|3bath designer home complete with den/home office & upper level Bonus room. Offering over 2200sqft of living space featuring a luxurious open concept main flr w/9' ceilings showcasing a modern matte white/black walnut kitchen/dining area w/walk thru pantry, quartz cntrs & flr/ceiling cabintets. Spacious great room w/18' tall ceilings, massive windows & large scale custom tile surround E-fireplace. Wrought iron railing staircase to upper level w/all 3 beds, full bath, BONUS rm w/vaulted ceilings & laundry rm w/sink. Dual entrance laundry connecting to Master suite w/walk thru closet & 5 pce ensuite w/Flr/ceiling tiling. Upgraded to large format tiling throughout home, custom lighting fixtures, TRIPLE pane windows & on demand H.W.T. Oversized DBL garage w/floor drain & 8' tall garage door. Side entrance door for house/garage. Rear south facing backyard. (id:1945)
powered by

Property DetailsKey information about 71 Penn Pl
- Heating: Forced air
- Stories: 2
- Year Built: 2024
- Structure Type: House
Interior FeaturesDiscover the interior design and amenities
- Basement: Unfinished, Full
- Living Area: 206.24
- Bedrooms Total: 3
- Fireplaces Total: 1
- Bathrooms Partial: 1
- Fireplace Features: Insert, Electric
Exterior & Lot FeaturesLearn about the exterior and lot specifics of 71 Penn Pl
- Lot Features: See remarks, Flat site, No Animal Home, No Smoking Home
- Lot Size Units: square meters
- Parking Features: Attached Garage
- Building Features: Ceiling - 9ft
- Lot Size Dimensions: 384.62
Location & CommunityUnderstand the neighborhood and community
- Common Interest: Freehold
Tax & Legal InformationGet tax and legal details applicable to 71 Penn Pl
- Parcel Number: 018834
Room Dimensions
| Type | Level | Dimensions |
| Living room | Main level | x |
| Kitchen | Main level | x |
| Den | Main level | 3.17 x 2.87 |
| Primary Bedroom | Upper Level | 4.27 x 3.96 |
| Bedroom 2 | Upper Level | 3.04 x 3.04 |
| Bedroom 3 | Upper Level | 2.86 x 2.99 |
| Bonus Room | Upper Level | 3.78 x 4.39 |

This listing content provided by REALTOR.ca
has
been licensed by REALTOR®
members of The Canadian Real Estate Association
members of The Canadian Real Estate Association
Nearby Listings Stat
Active listings
53
Min Price
$346,500
Max Price
$837,900
Avg Price
$574,443
Days on Market
67 days
Sold listings
18
Min Sold Price
$389,900
Max Sold Price
$649,000
Avg Sold Price
$509,766
Days until Sold
79 days














