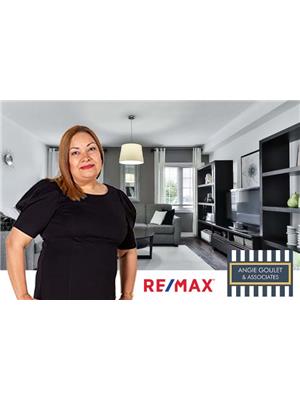11502 Palmetto Street, Windsor
- Bedrooms: 3
- Bathrooms: 2
- Type: Residential
- Added: 16 days ago
- Updated: 15 days ago
- Last Checked: 12 hours ago
Welcome to this stunning two years old semi detached raised ranch home which is located in highly sought after Windsor area with all amenities nearby. This immaculate home has 2+1 bedroom &2 full bathrooms. Open concept kitchen with beautiful cabinets and high end appliances. Spacious living room with tray ceiling & gas fireplace. Primary bedroom features walk-in closest and 3 piece ensuite. Finished lower level with family room. It has attached single-car garage & fully fenced backyard. Situated close to public transit, shopping centres, minutes away from EC row, new battery plant, 10-20 minutes away from USA/Canada international border & Windsor airport. Rent is $2700 per month plus utilities. Requirements: first and last month's rent, rental application, employment verification, references and credit check are must. Minimum one-year lease. Don't miss the opportunity to make this exceptional property your new home (id:1945)
Property Details
- Cooling: Central air conditioning
- Heating: Forced air, Heat Recovery Ventilation (HRV), Natural gas
- Year Built: 2022
- Structure Type: House
- Exterior Features: Brick, Aluminum/Vinyl
- Foundation Details: Concrete
- Architectural Style: Raised ranch
Interior Features
- Flooring: Hardwood, Laminate, Carpeted, Carpet over Hardwood, Ceramic/Porcelain
- Appliances: Washer, Refrigerator, Dishwasher, Stove, Dryer
- Bedrooms Total: 3
- Fireplaces Total: 1
- Fireplace Features: Gas, Insert
Exterior & Lot Features
- Lot Features: Finished Driveway, Mutual Driveway
- Parking Features: Attached Garage, Garage
- Lot Size Dimensions: 30.81XIRREG
Location & Community
- Common Interest: Freehold
Business & Leasing Information
- Total Actual Rent: 2700
- Lease Amount Frequency: Monthly
Tax & Legal Information
- Tax Year: 2024
- Zoning Description: RES
Room Dimensions
This listing content provided by REALTOR.ca has
been licensed by REALTOR®
members of The Canadian Real Estate Association
members of The Canadian Real Estate Association
















