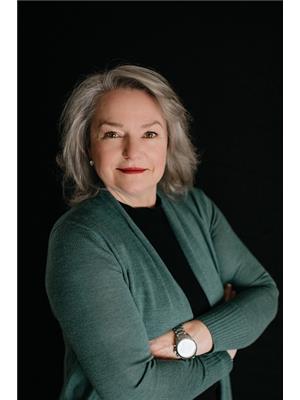74 Fire Route 70 Route, Galway Cavendish And Harvey
- Bedrooms: 3
- Bathrooms: 3
- Type: Residential
- Added: 77 days ago
- Updated: 7 hours ago
- Last Checked: 6 minutes ago
Welcome to this beautiful 3 year old custom waterfront luxury home. This home is built by Taurus contracting in the exclusive gated community, oak orchard estates. Entering the home be greeted with a completely open concept layout with immaculate unique and modern finishes. This home features large windows throughout overlooking Buckhorn Lake, vaulted ceilings, engineered hardwood floors, a large porcelain gas fireplace. This dream kitchen boasts Cambria Quartz countertops with a 10ft x 5ft island perfect for entertaining, high end custom paneled appliances and a large chefs pantry. The primary bedroom overlooks a waterfront view highlighting an oversized four piece en suite bathroom. outside you will see astonishing views overlooking the water, as you have the option to sit on the vast covered composite deck, or capture the sunlight.
powered by

Property Details
- Cooling: Central air conditioning
- Heating: Propane, Other
- Stories: 1
- Structure Type: House
- Exterior Features: Wood, Stone
- Foundation Details: Concrete
- Architectural Style: Bungalow
Interior Features
- Basement: Unfinished, N/A
- Appliances: Water softener, Window Coverings
- Bedrooms Total: 3
- Bathrooms Partial: 1
Exterior & Lot Features
- View: Direct Water View
- Parking Total: 10
- Parking Features: Attached Garage
- Lot Size Dimensions: 158.9 x 290 FT
- Waterfront Features: Waterfront
Location & Community
- Directions: Fire Route 70 & Tara Rd
- Common Interest: Freehold
Utilities & Systems
- Sewer: Septic System
- Utilities: Sewer, Cable, DSL*, Electricity Connected
Tax & Legal Information
- Tax Annual Amount: 7837.6
Room Dimensions
This listing content provided by REALTOR.ca has
been licensed by REALTOR®
members of The Canadian Real Estate Association
members of The Canadian Real Estate Association















