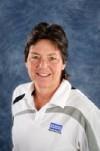12095 Fishpole Point, Dorset
- Bedrooms: 4
- Bathrooms: 3
- Living area: 2572 square feet
- Type: Residential
- Added: 35 days ago
- Updated: 33 days ago
- Last Checked: 6 hours ago
KAWAGAMA LAKE (water access only) with access to Bear & Kimball Lakes. This 2,572 sq ft custom built chalet style cottage with great privacy is ready for you to enjoy! The main level has an open concept kitchen/dining/living room with cathedral ceilings and floor to ceiling/wall to wall windows letting in an abundance of nature daylight. On either side of the living room is a primary bedroom with ensuite.....yes, 2 primary bedrooms with ensuites, both with a walk-out to the large deck which runs the full width of the building! In addition there are 2 more bedrooms and a full 4 piece bathroom and laundry. This design is fantastic for larger families and/or entertaining! Head on upstairs to the bonus area, a 25' x 26' loft which overlooks the living room. This room is a blank slate ready for your imagination! The south facing shoreline is granite with a wide set of stairs leading down to the dock area with big lake views. The marinas are a 5+ minute drive to amenities (grocery, hardware, lumber yard, LCBO, restaurants, pharmacy, church, recreation centre and more)a short distance away from the cottage. What are you waiting for?! (id:1945)
powered by

Property Details
- Cooling: None
- Heating: Stove
- Stories: 1.5
- Year Built: 2021
- Structure Type: House
- Exterior Features: Wood, Brick Veneer
- Foundation Details: Block
- Construction Materials: Wood frame
Interior Features
- Basement: None
- Appliances: Washer, Refrigerator, Dishwasher, Stove, Dryer, Microwave Built-in
- Living Area: 2572
- Bedrooms Total: 4
- Fireplaces Total: 1
- Fireplace Features: Wood, Wood, Other - See remarks, Stove
- Above Grade Finished Area: 2572
- Above Grade Finished Area Units: square feet
- Above Grade Finished Area Source: Listing Brokerage
Exterior & Lot Features
- View: Lake view
- Lot Features: Southern exposure, Country residential
- Water Source: Lake/River Water Intake
- Lot Size Units: acres
- Water Body Name: Kawagama Lake
- Parking Features: None
- Lot Size Dimensions: 0.385
- Waterfront Features: Waterfront
Location & Community
- Directions: By boat only from either Mountain Trout House Marina or Old Mill Marina.
- Common Interest: Freehold
- Subdivision Name: Sherborne
Utilities & Systems
- Sewer: Septic System
- Utilities: Electricity
Tax & Legal Information
- Tax Annual Amount: 6435
- Zoning Description: SR2
Room Dimensions
This listing content provided by REALTOR.ca has
been licensed by REALTOR®
members of The Canadian Real Estate Association
members of The Canadian Real Estate Association















