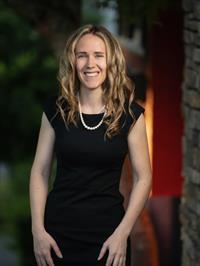2760 Tamara Dr, Nanaimo
- Bedrooms: 3
- Bathrooms: 2
- Living area: 1985 square feet
- Type: Residential
- Added: 17 days ago
- Updated: 17 days ago
- Last Checked: 20 hours ago
Nestled in an excellent neighborhood, this charming 3-bed (or 2-bed + den), 2-bath home offers nearly 1,600 sq ft of living space designed for comfort and style. Situated on a desirable corner lot with sought-after southern exposure, this property boasts beautiful natural light. The open floor plan features gleaming hardwood floors that flow seamlessly from room to room, adding a touch of elegance to every space. The double garage provides ample storage and parking, while the home’s location on a quiet cul-de-sac ensures privacy and tranquility. Perfect for families or those who love the outdoors, there's a park just steps away, offering a wonderful place to play and relax. The fully fenced yard is beautifully manicured and ideal for children, pets, or entertaining guests. Surrounded by well-maintained lots, this home offers both curb appeal and a welcoming atmosphere. All measurements are approx. and should be verified if important. (id:1945)
powered by

Property Details
- Cooling: Air Conditioned
- Heating: Forced air, Natural gas
- Year Built: 2007
- Structure Type: House
Interior Features
- Living Area: 1985
- Bedrooms Total: 3
- Fireplaces Total: 1
- Above Grade Finished Area: 1581
- Above Grade Finished Area Units: square feet
Exterior & Lot Features
- View: Mountain view
- Lot Features: Central location, Level lot, Southern exposure, Other, Rectangular, Marine Oriented
- Lot Size Units: square feet
- Parking Total: 5
- Lot Size Dimensions: 6773
Location & Community
- Common Interest: Freehold
Tax & Legal Information
- Zoning: Residential
- Parcel Number: 026-539-713
- Tax Annual Amount: 4745
- Zoning Description: R1
Room Dimensions
This listing content provided by REALTOR.ca has
been licensed by REALTOR®
members of The Canadian Real Estate Association
members of The Canadian Real Estate Association


















