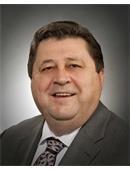327 Emerald Court, Saskatoon
- Bedrooms: 4
- Bathrooms: 4
- Living area: 3362 square feet
- Type: Residential
- Added: 12 days ago
- Updated: 12 days ago
- Last Checked: 4 hours ago
Welcome to this stunning, one of a kind home, backing the lake & park in Lakeview. 4 beds, 4 baths with extensive upgrades! Enter through the privately gated courtyard to the grand entrance with double doors & 2 storey windows. Spacious living room with grand cathedral ceilings, 7' electric fireplace providing ambience in the summer & warmth in the winter; built in cabinets with a granite top. The chef inspired kitchen is open concept with a centre island with waterfall granite countertop, brand new fridge (2024), double wall ovens, microwave & beautiful skylight. Dining room has vaulted ceiling, stunning crystal chandelier, built in fireplace & cabinets for storage. Primary suite is custom designed with many features, including custom made bed, built in nightstands, crystal chandelier, fireplace with 2 side closets & separate walk-in closet, plus a patio door leading to the front courtyard. Primary bathroom features vaulted ceiling with custom walk-in shower, built in sunken soaker tub, double sinks and sit down vanity. Private door off the ensuite leads to a 40' deck with hot tub & swim spa with lock down lid. Deck continues to the leisure area with gas BBQ & firepit hookup & pergola with privacy blinds. The custom made playhouse is designed to match the home & has a built in sandbox, picnic table, slide & double swings. Yard has landscape bricks & drip lines. Deck has extra storage & new shed. Rubber paving is newly installed. Second level consists of 2 bedrooms, large storage closet & updated bathroom with walk in shower. Lower level is open concept with gas fireplace, custom bar with 2 built in beverage fridges, games room with pool table, fitness room, & bathroom. 3 car garage with epoxy finished floor, built in storage & stamped driveway. Home is equipped with surround sound throughout living & dining room, kitchen, deck, hot tub & lower level. This home is truly one of a kind, displaying the essence of luxury living & the comfort of family enjoyment. (id:1945)
powered by

Property Details
- Cooling: Central air conditioning
- Heating: Forced air, Natural gas
- Stories: 2
- Year Built: 1984
- Structure Type: House
- Architectural Style: 2 Level
Interior Features
- Basement: Finished, Full
- Appliances: Washer, Refrigerator, Dishwasher, Stove, Dryer, Microwave, Alarm System, Garburator, Oven - Built-In, Play structure, Storage Shed, Window Coverings, Garage door opener remote(s)
- Living Area: 3362
- Bedrooms Total: 4
- Fireplaces Total: 1
- Fireplace Features: Gas, Conventional
Exterior & Lot Features
- Lot Features: Treed, Irregular lot size
- Lot Size Units: square feet
- Parking Features: Attached Garage, Parking Space(s), Heated Garage
- Lot Size Dimensions: 10013.00
Location & Community
- Common Interest: Freehold
Tax & Legal Information
- Tax Year: 2024
- Tax Annual Amount: 7532
Additional Features
- Security Features: Alarm system
Room Dimensions
This listing content provided by REALTOR.ca has
been licensed by REALTOR®
members of The Canadian Real Estate Association
members of The Canadian Real Estate Association

















