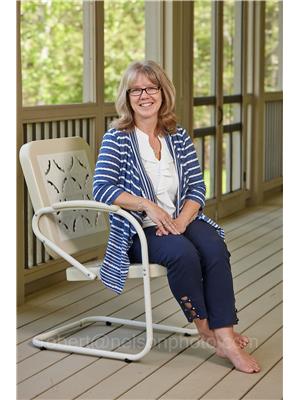18 Campus Trail Unit 105, Huntsville
- Bedrooms: 3
- Bathrooms: 2
- Living area: 1198 square feet
- Type: Apartment
- Added: 8 days ago
- Updated: 8 days ago
- Last Checked: 2 hours ago
Discover elevated living at Campus Trails by Greystone, where modern design meets the peaceful embrace of nature. Step into Suite 105 at The Alexander, a rare 1,198 sq ft ground level walk-out suite offering a private patio bathed in afternoon light. This thoughtfully designed unit includes two generous bedrooms, a flexible den, and two bathrooms. The primary bedroom is complete with a walk-through closet leading directly to a private ensuite. The kitchen flows effortlessly into the dining and living areas, creating an open-concept space perfect for relaxation or entertaining. Convenience is key, with in-suite laundry, Bell Fibre internet, and the security of Tarion Warranty. Built with an insulated concrete forms (ICF) foundation, the building promises exceptional durability, energy efficiency, and sound insulation. Ideally located near downtown Huntsville, residents have quick access to shops, dining, and entertainment, as well as the wellness centre and hospital. Campus Trails offers on-site amenities such as pickleball courts, an outdoor pavilion, a bike storage shed, and an exclusive covered parking space with a storage locker in a heated garage. Suite 105 isn’t just a condo; it’s an opportunity to embrace an effortless, low-maintenance lifestyle in one of Huntsville’s newest sought-after communities. (id:1945)
powered by

Property DetailsKey information about 18 Campus Trail Unit 105
- Cooling: Central air conditioning
- Heating: Forced air, Natural gas
- Stories: 1
- Year Built: 2023
- Structure Type: Apartment
- Exterior Features: Wood, Stone, Other
- Foundation Details: Insulated Concrete Forms
- Construction Materials: Wood frame
- Suite Number: 105
- Building Name: The Alexander
- Total Area: 1,198 sq ft
- Unit Type: Ground level walk-out suite
- Patio: Private patio bathed in afternoon light
Interior FeaturesDiscover the interior design and amenities
- Basement: None
- Appliances: Washer, Refrigerator, Dishwasher, Stove, Dryer, Microwave Built-in
- Living Area: 1198
- Bedrooms Total: 3
- Fireplaces Total: 1
- Above Grade Finished Area: 1198
- Above Grade Finished Area Units: square feet
- Above Grade Finished Area Source: Plans
- Bedrooms: 2
- Den: Flexible den
- Bathrooms: 2
- Primary Bedroom: Walk-through Closet: true, Private Ensuite: true
- Kitchen: Layout: Open-concept, Flow: Effortlessly into dining and living areas
- Laundry: In-suite
Exterior & Lot FeaturesLearn about the exterior and lot specifics of 18 Campus Trail Unit 105
- View: View (panoramic)
- Lot Features: Balcony
- Water Source: Municipal water
- Parking Total: 1
- Parking Features: Attached Garage, Carport, Visitor Parking
- Building Features: Car Wash, Party Room
- Building Material: Insulated Concrete Forms (ICF)
- Durability: Exceptional
- Energy Efficiency: true
- Sound Insulation: true
Location & CommunityUnderstand the neighborhood and community
- Directions: From Highway 60: follow Muskoka Road 3, turn left on Campus Trail & left at The Alexander condominium
- Common Interest: Condo/Strata
- Subdivision Name: Chaffey
- Proximity To Downtown Huntsville: Close to shops, dining, and entertainment
- Nearby Amenities: Wellness centre, Hospital
- Community Features: Pickleball Courts: true, Outdoor Pavilion: true, Bike Storage Shed: true
Property Management & AssociationFind out management and association details
- Association Fee: 432
- Association Fee Includes: Landscaping, Property Management, Heat, Water, Insurance, Parking
- Parking: Exclusive covered parking space
- Storage: Storage locker in heated garage
- Warranty: Tarion Warranty
Utilities & SystemsReview utilities and system installations
- Sewer: Municipal sewage system
- Utilities: Natural Gas, Electricity
- Internet: Bell Fibre
Tax & Legal InformationGet tax and legal details applicable to 18 Campus Trail Unit 105
- Tax Annual Amount: 3304
- Zoning Description: C4
Additional FeaturesExplore extra features and benefits
- Number Of Units Total: 1
- Lifestyle: Effortless, low-maintenance living
- Community Status: One of Huntsville’s newest sought-after communities
Room Dimensions

This listing content provided by REALTOR.ca
has
been licensed by REALTOR®
members of The Canadian Real Estate Association
members of The Canadian Real Estate Association
Nearby Listings Stat
Active listings
23
Min Price
$399,000
Max Price
$1,899,000
Avg Price
$661,713
Days on Market
104 days
Sold listings
20
Min Sold Price
$419,000
Max Sold Price
$1,699,000
Avg Sold Price
$915,040
Days until Sold
119 days






























