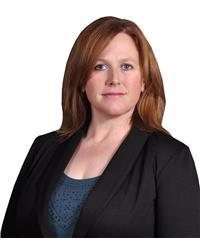534 Herbert Street, Pembroke
- Bedrooms: 4
- Bathrooms: 2
- Type: Residential
- Added: 57 days ago
- Updated: 9 days ago
- Last Checked: 20 hours ago
Welcome to 534 Herbert Street! This lovely property, located in a fantastic neighbourhood, features a detached garage and a large backyard complete with beautiful gardens and a spacious deck—ideal for relaxing and entertaining. Step inside to find a warm and welcoming interior, with three bedrooms and one bathroom on the main floor. The fully finished basement includes an additional bedroom, a cozy office/den, and a spacious family room. You'll appreciate the new furnace installed in 2024, the durable 45-year asphalt shingles installed in 2017, and the efficient natural gas heat that ensures year-round comfort. The basement's natural gas fireplace also adds a touch of warmth and charm. With ample storage throughout, this exceptional bungalow combines comfort, style, and practicality in a beautiful setting. Don't miss the chance to make this wonderful home your own. *All offers must contain an irrevocable of at least 24 hours. (id:1945)
powered by

Property Details
- Cooling: None
- Heating: Forced air, Natural gas
- Stories: 1
- Year Built: 1959
- Structure Type: House
- Exterior Features: Brick
- Foundation Details: Poured Concrete
- Architectural Style: Bungalow
Interior Features
- Basement: Finished, Full
- Flooring: Hardwood, Ceramic, Wall-to-wall carpet, Mixed Flooring
- Appliances: Washer, Stove, Dryer, Freezer
- Bedrooms Total: 4
- Fireplaces Total: 1
- Bathrooms Partial: 1
Exterior & Lot Features
- Lot Features: Automatic Garage Door Opener
- Water Source: Municipal water
- Parking Total: 5
- Parking Features: Detached Garage
- Lot Size Dimensions: 59.9 ft X 116.32 ft
Location & Community
- Common Interest: Freehold
- Community Features: Family Oriented
Utilities & Systems
- Sewer: Municipal sewage system
Tax & Legal Information
- Tax Year: 2023
- Parcel Number: 571560035
- Tax Annual Amount: 3670
- Zoning Description: residential
Room Dimensions
This listing content provided by REALTOR.ca has
been licensed by REALTOR®
members of The Canadian Real Estate Association
members of The Canadian Real Estate Association


















