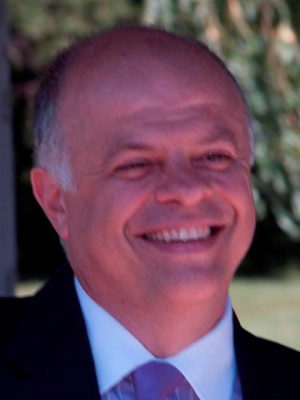801 2433 Dufferin Street, Toronto Briar Hill Belgravia
- Bedrooms: 5
- Bathrooms: 2
- Type: Townhouse
- Added: 8 days ago
- Updated: 2 days ago
- Last Checked: 5 hours ago
Discover luxury living in this exquisite two-story penthouse featuring 4 bedrooms plus a den and 2 bathrooms. Sunlight floods the space through large windows, highlighting the beautiful light hardwood floors and soaring 10-foot ceilings. Smart bedroom technology adds modern convenience to your daily life.The large, modern kitchen boasts a functional island, perfect for entertaining. Step outside to your private terrace, where you can enjoy breathtaking views of the city and the iconic CN Tower, complete with a gas hookup for outdoor cooking.With 1 storage lockers and 1 parking spot included, . Experience boutique condo living at the brand new 8Haus Condos, offering a wealth of amenities such as a fitness center, a formal party room with kitchenette, and a furnished rooftop terrace with BBQs. The on-site concierge ensures your needs are met.Located in a prime area, you'll be within walking distance to TTC transit, the Eglington LRT, grocery stores, and more. Enjoy easy access to the York Beltline Trail and be just minutes away from Hwy 410 and Yorkdale Mall.Dont miss the opportunity to make this stunning penthouse your new home!
Property Details
- Cooling: Central air conditioning
- Heating: Forced air, Natural gas
- Stories: 2
- Structure Type: Row / Townhouse
- Exterior Features: Brick, Brick Facing
Interior Features
- Flooring: Laminate
- Appliances: Oven - Built-In, Water Heater
- Bedrooms Total: 5
Exterior & Lot Features
- View: City view, View
- Lot Features: Carpet Free, In suite Laundry
- Parking Total: 1
- Parking Features: Underground
- Building Features: Exercise Centre, Security/Concierge, Visitor Parking
Location & Community
- Directions: Dufferin st / Hopewell Ave
- Common Interest: Condo/Strata
- Community Features: School Bus, Pet Restrictions
Property Management & Association
- Association Name: Melbourne Property Management
Business & Leasing Information
- Total Actual Rent: 5000
- Lease Amount Frequency: Monthly
Additional Features
- Security Features: Security system, Security guard, Smoke Detectors, Controlled entry
Room Dimensions
This listing content provided by REALTOR.ca has
been licensed by REALTOR®
members of The Canadian Real Estate Association
members of The Canadian Real Estate Association













