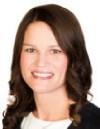927 Farnham Road, London
- Bedrooms: 4
- Bathrooms: 3
- Living area: 1800 square feet
- Type: Residential
- Added: 15 hours ago
- Updated: 15 hours ago
- Last Checked: 7 hours ago
This over 2000 square foot (of total living space) home is a hidden gem located in Southwest London. A turnkey home that is ready for any family to settle into, boasting 4 bedrooms, two and a half bathrooms, a finished basement with a bar and 2 large family rooms. The main floor presents a spacious entryway with a large closet for easy storage, a formal dining room great for entertaining or family dinners, and an eat in kitchen for those early mornings to look out to the beautiful backyard and park while enjoying a nice cup of coffee. A cozy family room with a gas fireplace, a convenient 2-piece powder room and tiled flooring throughout for easy cleaning, completes the main floor. The upper floor has all one would need, with a large master bedroom complete with a sizeable walk in closet, 2 spacious bedrooms and a spa-like 4 piece bathroom with a walk in shower and standalone tub. Moving down the newly carpeted stairs to the finished basement, you’ll be greeted with the second large family room, another bathroom, and a bedroom large enough to fit a king size bed! Outside, the cherry on top to an already sweet property is a 20 x 40 ft in-ground pool. Surrounded by stamped concrete, beautiful landscaping, a custom cedar deck, and a 14 x 10 ft cedar tiki hut, it is the perfect oasis to escape to after a long day. The front yard is just as impressive as the back. With newly stained brick, luscious grass and well-manicured greenery, the curb appeal of 927 is undeniable. (id:1945)
powered by

Property Details
- Cooling: Central air conditioning
- Heating: Forced air
- Stories: 2
- Year Built: 1971
- Structure Type: House
- Exterior Features: Brick, Vinyl siding
- Architectural Style: 2 Level
Interior Features
- Basement: Finished, Full
- Appliances: Washer, Refrigerator, Gas stove(s), Dishwasher, Dryer, Wet Bar, Hood Fan, Window Coverings
- Living Area: 1800
- Bedrooms Total: 4
- Fireplaces Total: 1
- Bathrooms Partial: 1
- Fireplace Features: Other - See remarks
- Above Grade Finished Area: 1800
- Above Grade Finished Area Units: square feet
- Above Grade Finished Area Source: Owner
Exterior & Lot Features
- Lot Features: Backs on greenbelt, Conservation/green belt, Wet bar
- Water Source: Municipal water
- Parking Total: 5
- Pool Features: Inground pool
- Parking Features: Attached Garage
Location & Community
- Directions: See Map
- Common Interest: Freehold
- Subdivision Name: South M
Utilities & Systems
- Sewer: Municipal sewage system
Tax & Legal Information
- Tax Annual Amount: 5081.2
- Zoning Description: R1-7
Room Dimensions
This listing content provided by REALTOR.ca has
been licensed by REALTOR®
members of The Canadian Real Estate Association
members of The Canadian Real Estate Association
















