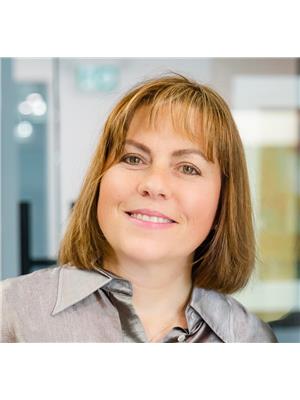108 8 1052 Rat Bay Road, Lake Of Bays Franklin
- Bedrooms: 2
- Bathrooms: 2
- Type: Residential
- Added: 387 days ago
- Updated: 14 days ago
- Last Checked: 13 days ago
Blue Water Acres FRACTIONAL ownership means that you share the cottage with 9 other owner’s you will own a 1/10th share of the cottage (your ""Interval"" week) and a smaller share in the entire resort. It's NOT A TIMESHARE. This cottage is known as 108 Algonquin and it's one of three cottages OFFERING THE BEST BEACH/LAKE VIEW at Blue Water Acres; it has private and guest parking, hi-speed internet, good cell service, 2 spacious bedrooms, 2 bathrooms, washer & dryer, cozy propane fireplace in living area, large dining area with full equipped kitchen and large screened in Muskoka Room. You will have exclusive use of your cottage for 5 weeks of the year. Check-in day for 108 Algonquin is Saturday and the Core Week (Week 8) in 2024 starts on August 10. The four other floating weeks rotate each year so it's fair to all the owners. Remaining weeks for 2024: January 27, May 4, September 21, November 16/24. Included for your enjoyment; beach chairs, kayaks, paddle boats, a 300' sand beach, tennis and badminton courts, playground, indoor swimming pool with change room & sauna, gathering room with grand piano, games room with pool tables, fitness room, tubing hill, skating, walking & snowshoe trails and more. You can even moor your own boat at Blue Water Acres for your weeks during boating season. All the cottages are pet-free & smoke-free. This is an affordable way to enjoy cottage life without the cost or work of full cottage ownership. Annual Maintenance fees INCLUDE EVERYTHING and are paid November for the following year. The ANNUAL maintenance fee for each owner in 108 Algonquin cottage in 2024 is $4,939+HST. There is NO HST on the purchase price. It's a unique way to own a share of Muskoka on Muskoka’s second largest lake. Your weeks can also be traded for weeks at other luxury resorts around the world through Interval International. Or you can rent your weeks out either through Blue Water Acres or on your own. *Interior images shown are similar to cottage interior. (id:1945)
powered by

Property DetailsKey information about 108 8 1052 Rat Bay Road
- Cooling: Wall unit
- Heating: Baseboard heaters, Propane
- Stories: 1
- Structure Type: House
- Exterior Features: Wood
- Foundation Details: Block
- Architectural Style: Bungalow
Interior FeaturesDiscover the interior design and amenities
- Appliances: Washer, Refrigerator, Satellite Dish, Dishwasher, Stove, Range, Oven, Dryer, Microwave, Furniture, Window Coverings, Water Heater
- Bedrooms Total: 2
- Fireplaces Total: 1
Exterior & Lot FeaturesLearn about the exterior and lot specifics of 108 8 1052 Rat Bay Road
- View: Lake view
- Lot Features: Wooded area, Rolling, Dry, Level
- Parking Total: 4
- Pool Features: Inground pool, Indoor pool, Outdoor pool
- Building Features: Exercise Centre, Recreation Centre, Party Room, Fireplace(s), Visitor Parking
- Waterfront Features: Waterfront
Location & CommunityUnderstand the neighborhood and community
- Directions: From Huntsville east on Hwy 60 to South Portage Rd, to Rat Bay Road to Blue Water Acres
- Common Interest: Freehold
- Community Features: Pets not Allowed
Property Management & AssociationFind out management and association details
- Association Fee Includes: Common Area Maintenance, Cable TV, Heat, Electricity, Insurance, Parking
Utilities & SystemsReview utilities and system installations
- Utilities: Wireless
Tax & Legal InformationGet tax and legal details applicable to 108 8 1052 Rat Bay Road
- Tax Year: 2023
- Zoning Description: Waterfront Resort Commercial with an exception
Room Dimensions
| Type | Level | Dimensions |
| Living room | Main level | 5.86 x 3.04 |
| Living room | Main level | 5.86 x 3.04 |
| Dining room | Main level | 3.35 x 4.31 |
| Dining room | Main level | 3.35 x 4.31 |
| Kitchen | Main level | 2.64 x 4.31 |
| Kitchen | Main level | 2.64 x 4.31 |
| Sunroom | Main level | 4.19 x 5.38 |
| Sunroom | Main level | 4.19 x 5.38 |
| Primary Bedroom | Main level | 5.43 x 3.35 |
| Primary Bedroom | Main level | 5.43 x 3.35 |
| Bedroom | Main level | 3.25 x 3.35 |
| Bedroom | Main level | 3.25 x 3.35 |
| Bathroom | Main level | 3.3 x 3.3 |
| Bathroom | Main level | 3.3 x 3.3 |
| Other | Main level | 3.04 x 3.86 |
| Other | Main level | 3.04 x 3.86 |
| Laundry room | Main level | x |
| Laundry room | Main level | x |

This listing content provided by REALTOR.ca
has
been licensed by REALTOR®
members of The Canadian Real Estate Association
members of The Canadian Real Estate Association
Nearby Listings Stat
Active listings
6
Min Price
$42,500
Max Price
$70,000
Avg Price
$52,617
Days on Market
483 days
Sold listings
0
Min Sold Price
$0
Max Sold Price
$0
Avg Sold Price
$0
Days until Sold
days











