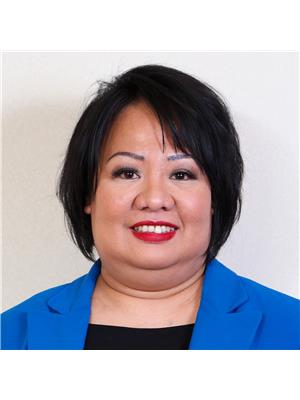14 Edgemont Drive, Winnipeg
- Bedrooms: 5
- Bathrooms: 4
- Living area: 2270 square feet
- Type: Residential
- Added: 7 days ago
- Updated: 6 days ago
- Last Checked: 8 hours ago
2H//Winnipeg/Showings Start Thursday Oct 24th, Offers Tues Oct 29th. Be sure to check out the video. Come see this stunning custom-built 5 bedroom, 3.5 bathroom, beautifully renovated 2,270 sqft home of bright and open living space located on quiet Southdale street. The main floor is highlighted by vaulted ceilings and a spacious living room/dining room area that flows into a gorgeous updated kitchen. Upstairs has 3 good sized bedrooms, including primary with 5 piece en-suite, walk in closet and laundry area. The gorgeous fully finished new basement includes, weight room, 5th bedroom, full bathroom, cabinets, wet bar, bar top looking onto a large recreation room, ideal for family gatherings or movie nights. Step outside to an exquisite backyard oasis, complete with a spacious deck for outdoor dining with built in pizza oven, an inviting hot tub for relaxation, and a cozy fire pit for chilly evenings. Surrounded by lush trees and fully fenced for privacy, this outdoor space is perfect for entertaining. (id:1945)
powered by

Property Details
- Cooling: Central air conditioning
- Heating: Baseboard heaters, Baseboard heaters, Forced air, Electric, High-Efficiency Furnace, Natural gas
- Stories: 2
- Year Built: 1976
- Structure Type: House
Interior Features
- Flooring: Wood, Wall-to-wall carpet
- Appliances: Washer, Refrigerator, Hot Tub, Barbeque, Dishwasher, Stove, Dryer, Microwave, Blinds, Window Coverings, Garage door opener remote(s), Microwave Built-in
- Living Area: 2270
- Bedrooms Total: 5
- Fireplaces Total: 1
- Bathrooms Partial: 1
- Fireplace Features: Wood, Brick Facing
Exterior & Lot Features
- Lot Features: Park/reserve, Wet bar, Embedded oven, Cooking surface, No Smoking Home, Sump Pump
- Water Source: Municipal water
- Parking Total: 6
- Parking Features: Attached Garage
- Lot Size Dimensions: 67 x 165
Location & Community
- Common Interest: Freehold
Utilities & Systems
- Sewer: Municipal sewage system
Tax & Legal Information
- Tax Year: 2024
- Tax Annual Amount: 5869.4
Room Dimensions

This listing content provided by REALTOR.ca has
been licensed by REALTOR®
members of The Canadian Real Estate Association
members of The Canadian Real Estate Association















