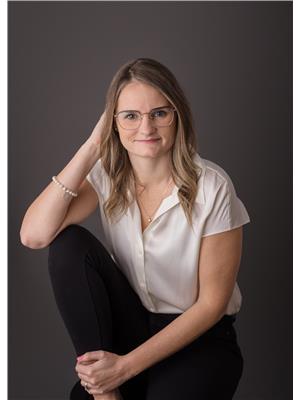1014 Art Duffy Road, Central Frontenac
- Bedrooms: 4
- Bathrooms: 3
- Type: Residential
- Added: 3 days ago
- Updated: 2 days ago
- Last Checked: 11 hours ago
Welcome to 1014 Art Duffy Road, Sharbot Lake, ON! This bright and airy custom-designed home, built in 2020, showcases numerous stunning features. The open-concept main living area boasts cathedral ceilings and a modern kitchen, complemented by a large walk-in pantry with a breakfast bar. Garden doors lead to a spacious backyard deck. The primary suite is generously sized, featuring a walk-in closet, a linen closet, and a spacious primary bathroom.Downstairs, you'll discover 9-foot ceilings, a roomy family living area with a woodstove, an additional bedroom, a third bathroom, an exercise room, and a walkout to the garage. The garage is equipped with spray foam insulation and a propane heater for efficient heating. This home is designed for economical living, with thoughtful construction details such as insulation beneath the basement floor, ICF basement walls, and walls wrapped in insulation board.Situated on a quiet township municipal road within the full-service village of Sharbot Lake, the property is conveniently close to public beaches, boat launches, and recreational trails. This beautiful home in the heart of the Frontenacs is a must-see! (id:1945)
powered by

Property DetailsKey information about 1014 Art Duffy Road
- Cooling: Central air conditioning, Air exchanger
- Heating: Forced air, Propane
- Stories: 1
- Structure Type: House
- Exterior Features: Vinyl siding
- Foundation Details: Insulated Concrete Forms
- Architectural Style: Bungalow
- Address: 1014 Art Duffy Road, Sharbot Lake, ON
- Year Built: 2020
Interior FeaturesDiscover the interior design and amenities
- Basement: Partially finished, Full
- Appliances: Water Heater
- Bedrooms Total: 4
- Fireplaces Total: 1
- Fireplace Features: Woodstove
- Main Living Area: Type: Open-concept, Ceiling: Cathedral, Kitchen: Modern, Pantry: Type: Walk-in, Breakfast Bar: true
- Primary Suite: Size: Generously Sized, Walk-in Closet: true, Linen Closet: true, Bathroom: Type: Spacious
- Downstairs: Ceiling Height: 9-foot, Family Living Area: Size: Roomy, Heating: Woodstove, Additional Bedroom: true, Third Bathroom: true, Exercise Room: true, Walkout: To garage
Exterior & Lot FeaturesLearn about the exterior and lot specifics of 1014 Art Duffy Road
- Parking Total: 6
- Parking Features: Attached Garage
- Lot Size Dimensions: 296 x 257 FT
- Backyard: Deck: Size: Spacious, Access: Garden doors
- Garage: Insulation: Spray foam, Heater: Propane
Location & CommunityUnderstand the neighborhood and community
- Directions: From Kingston head North on Road 38 to Sharbot Lake, turn right onto Art Duffy Road.
- Common Interest: Freehold
- Road: Quiet township municipal road
- Proximity: Public Beaches: true, Boat Launches: true, Recreational Trails: true
- Village: Full-service village of Sharbot Lake
Utilities & SystemsReview utilities and system installations
- Sewer: Septic System
- Construction Details: Basement Floor Insulation: Insulation beneath, Basement Walls: ICF, Walls: Wrapped in insulation board
Tax & Legal InformationGet tax and legal details applicable to 1014 Art Duffy Road
- Tax Year: 2024
- Tax Annual Amount: 3886.94
- Zoning Description: R1
Additional FeaturesExplore extra features and benefits
- Designed For Economical Living: true
- Must See Property: true
Room Dimensions

This listing content provided by REALTOR.ca
has
been licensed by REALTOR®
members of The Canadian Real Estate Association
members of The Canadian Real Estate Association
Nearby Listings Stat
Active listings
1
Min Price
$689,000
Max Price
$689,000
Avg Price
$689,000
Days on Market
3 days
Sold listings
0
Min Sold Price
$0
Max Sold Price
$0
Avg Sold Price
$0
Days until Sold
days
Nearby Places
Additional Information about 1014 Art Duffy Road













































