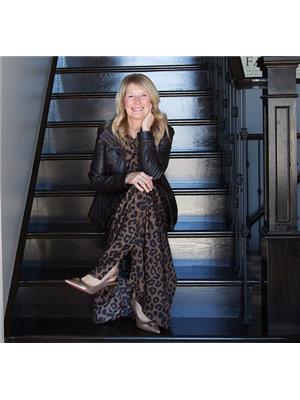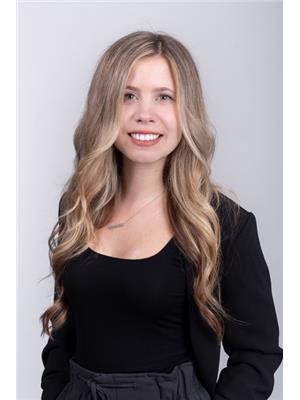6645 Corwin Crescent, Niagara Falls
- Bedrooms: 5
- Bathrooms: 2
- Living area: 1798 square feet
- Type: Residential
Source: Public Records
Note: This property is not currently for sale or for rent on Ovlix.
We have found 6 Houses that closely match the specifications of the property located at 6645 Corwin Crescent with distances ranging from 2 to 10 kilometers away. The prices for these similar properties vary between 499,900 and 739,900.
Nearby Listings Stat
Active listings
114
Min Price
$399,900
Max Price
$2,000,000
Avg Price
$655,695
Days on Market
72 days
Sold listings
38
Min Sold Price
$410,000
Max Sold Price
$1,100,000
Avg Sold Price
$644,058
Days until Sold
66 days
Recently Sold Properties
Nearby Places
Name
Type
Address
Distance
Niagara College Canada, Maid of the Mist Campus
School
5881 Dunn St
1.2 km
IHOP Niagara Falls
Restaurant
6455 Fallsview Blvd
1.8 km
Four Points by Sheraton Niagara Falls Fallsview
Lodging
6455 Fallsview Blvd
1.8 km
Hilton Hotel and Suites Niagara Falls/Fallsview
Lodging
6361 Fallsview Blvd
1.8 km
The Tower Hotel
Lodging
6732 Fallsview Boulevard
1.9 km
Fallsview Casino Resort
Lodging
6380 Fallsview Blvd
2.0 km
Skylon Tower
Restaurant
5200 Robinson St
2.2 km
Westlane Secondary School
School
5960 Pitton Rd
2.2 km
Queen Victoria Park
Park
Niagara Pkwy
2.3 km
Niagara Falls
Natural feature
Niagara Falls
2.6 km
Wendy's
Restaurant
4850 Clifton Hill
2.8 km
Casino Niagara
Casino
5705 Falls Ave
2.9 km
Property Details
- Cooling: Central air conditioning
- Heating: Forced air, Natural gas
- Stories: 1
- Structure Type: House
- Exterior Features: Brick
- Architectural Style: Bungalow
Interior Features
- Basement: Finished, Full
- Appliances: Washer, Refrigerator, Dishwasher, Stove, Dryer, Microwave Built-in
- Living Area: 1798
- Bedrooms Total: 5
- Above Grade Finished Area: 990
- Below Grade Finished Area: 808
- Above Grade Finished Area Units: square feet
- Below Grade Finished Area Units: square feet
- Above Grade Finished Area Source: Other
- Below Grade Finished Area Source: Other
Exterior & Lot Features
- Lot Features: Sump Pump, In-Law Suite
- Water Source: Municipal water
- Parking Total: 3
- Parking Features: Detached Garage
Location & Community
- Directions: Between Dorchester & Drummond on Corwin Crescent
- Common Interest: Freehold
- Subdivision Name: 216 - Dorchester
- Community Features: Community Centre
Utilities & Systems
- Sewer: Municipal sewage system
Tax & Legal Information
- Tax Annual Amount: 2612
- Zoning Description: R1C
Welcome Home! This beautifully renovated detached bungalow, situated on a spacious corner lot, offers the perfect blend of modern amenities and classic charm. Featuring a sturdy brick exterior and a detached one-car garage, this home is a true gem in a great neighborhood. Upstairs, you'll find a bright and inviting 3-bedroom, 1-bathroom living space with a great walkout to your deck and fenced in backyard - perfect for first-time homebuyers or growing families. The recently updated interiors provide a fresh and contemporary feel, making it easy to move in and start enjoying your new space. Downstairs, the in-law suite boasts 2 bedrooms and 1 bathroom, ideal for multi-generational living. The thoughtful renovation ensures comfort and style throughout, while the new furnace and AC installed in 2020 and roof in 2014 offer peace of mind. Located in the heart of Niagara Falls, this property is close to all amenities and major highways. Whether you're a first-time homebuyer, a growing family, or looking for a versatile living arrangement, this home is a great choice! (id:1945)
Demographic Information
Neighbourhood Education
| Bachelor's degree | 10 |
| College | 40 |
| University degree at bachelor level or above | 10 |
Neighbourhood Marital Status Stat
| Married | 115 |
| Widowed | 25 |
| Divorced | 35 |
| Separated | 10 |
| Never married | 80 |
| Living common law | 25 |
| Married or living common law | 135 |
| Not married and not living common law | 145 |
Neighbourhood Construction Date
| 1961 to 1980 | 25 |
| 1991 to 2000 | 10 |
| 1960 or before | 120 |








