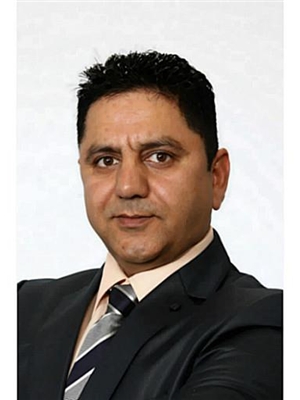260 Fall Fair Way, Hamilton Mount Hope
- Bedrooms: 3
- Bathrooms: 4
- Type: Townhouse
- Added: 2 days ago
- Updated: 1 days ago
- Last Checked: 1 days ago
This Stylish 2-Storey, Built 2008. 3 BR, 2 Full Bath & 2 Half Bath, Freehold Townhome. 1,470 SqFt + Finished Basement. The Open Concept Design Allows For Easy Living While Offering A Spacious Living Area With Fireplace & Dining Area (Hardwood Flooring Thru-out Main Floor). Kitchen Features Quartz Countertops, Under- Mount Large Kitchen Sink, Marble Backsplash & Stainless Appliances. The Second Level Has Newly Carpeted And is Complete With 3 Spacious Bedrooms; A Laundry Area; A 4pc Ensuite And 4pc Bathroom. The Primary Bedroom Features A Lovely Ensuite With Soaker Tub And A Walk-In Closet. Finished Basement with 2pc Bath, Mini Bar & Laminate Flooring. Fenced Backyard With Deck And Shed. Upgrades Include A/C In 2019, 2024 Hot Water Tank (Owned). (id:1945)
powered by

Property Details
- Cooling: Central air conditioning
- Heating: Forced air, Natural gas
- Stories: 2
- Structure Type: Row / Townhouse
- Exterior Features: Steel, Aluminum siding
Interior Features
- Basement: Finished, Walk-up, N/A
- Flooring: Tile, Hardwood, Laminate, Carpeted
- Appliances: Washer, Refrigerator, Stove, Dryer, Microwave
- Bedrooms Total: 3
- Bathrooms Partial: 2
Exterior & Lot Features
- Parking Total: 2
- Parking Features: Attached Garage
Location & Community
- Directions: Binbrook Road & Hwy 56
- Common Interest: Condo/Strata
- Community Features: School Bus, Pet Restrictions
Property Management & Association
- Association Fee: 114.74
- Association Name: Wilson Blanchard Mgmt
- Association Fee Includes: Common Area Maintenance
Tax & Legal Information
- Tax Annual Amount: 3663.6
Room Dimensions
This listing content provided by REALTOR.ca has
been licensed by REALTOR®
members of The Canadian Real Estate Association
members of The Canadian Real Estate Association
















