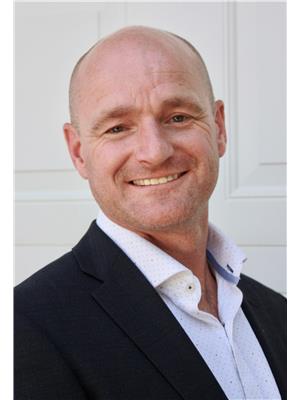401 Castle Mountain Way, Rural Pincher Creek No 9 Md Of
- Bedrooms: 4
- Bathrooms: 2
- Living area: 1165 square feet
- Type: Townhouse
- Added: 52 days ago
- Updated: 2 days ago
- Last Checked: 6 hours ago
Yes, this is a little piece of Heaven!! Castle Mountain Resort has so much to offer in winter and lots to do in the other seasons. This property is well set up to hold many people with a lock off, illegal suite in the basement. The property is conveniently located as you enter the resort parking lot and is one of the very few that has a garage big enough for your vehicle and your stuff! This open plan layout has lots of space for entertaining with 2 gas fireplaces. There are great views from the front of the house and the back deck. The basement patio is concrete and private for you or your guests. This property is ready for the ski season. Book a viewing with your favourite REALTOR® today! (id:1945)
powered by

Property DetailsKey information about 401 Castle Mountain Way
Interior FeaturesDiscover the interior design and amenities
Exterior & Lot FeaturesLearn about the exterior and lot specifics of 401 Castle Mountain Way
Location & CommunityUnderstand the neighborhood and community
Utilities & SystemsReview utilities and system installations
Tax & Legal InformationGet tax and legal details applicable to 401 Castle Mountain Way
Room Dimensions

This listing content provided by REALTOR.ca
has
been licensed by REALTOR®
members of The Canadian Real Estate Association
members of The Canadian Real Estate Association
Nearby Listings Stat
Active listings
1
Min Price
$825,000
Max Price
$825,000
Avg Price
$825,000
Days on Market
52 days
Sold listings
0
Min Sold Price
$0
Max Sold Price
$0
Avg Sold Price
$0
Days until Sold
days
Nearby Places
Additional Information about 401 Castle Mountain Way





