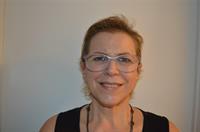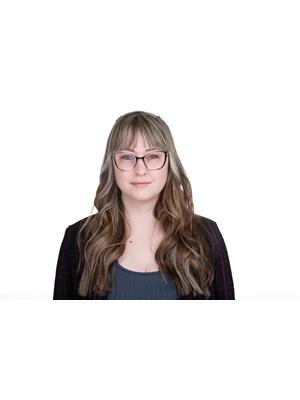260 Matcheski Road, Renfrew
- Bedrooms: 3
- Bathrooms: 1
- Type: Residential
- Added: 134 days ago
- Updated: 18 days ago
- Last Checked: 17 days ago
This property is like a treasure chest of delight. Beautiful balance of peace, rest and adventure! An updated brick bungalow on 1.09 acres with 345 feet frontage (sandy!) on Lepine Lake (also called Buck/Buch Lake) with access to Trout, Carson and Greenan Lakes. 3 bedrooms, open concept living/kitchen, high ceilinged lower level, waterproof vinyl flooring so you can come in after a dip in the spring fed water. Beautiful sauna, ski, skate, kayak and canoe to your hearts content. Minutes from Barry's Bay with a wonderful hospital, shopping, arts community and restaurants. Improvements since 2016 include a propane furnace and duct work, roof, waterfront landscaping, sauna, painted, updated kitchen and bath, plumbing and some electrical. 200 amp service. This property is a beautiful haven with a sweet beach, sauna for summer and winter fun, a lake that freezes over for skating and skiing, a field for gardens or fruit trees and a beautiful home! (id:1945)
powered by

Property DetailsKey information about 260 Matcheski Road
- Heating: Forced air, Propane
- Stories: 1
- Structure Type: House
- Exterior Features: Brick
- Foundation Details: Block
- Architectural Style: Bungalow
Interior FeaturesDiscover the interior design and amenities
- Basement: Partially finished, Full
- Bedrooms Total: 3
Exterior & Lot FeaturesLearn about the exterior and lot specifics of 260 Matcheski Road
- View: Direct Water View
- Parking Total: 6
- Lot Size Dimensions: 345 x 131.11 FT ; 1
- Waterfront Features: Waterfront
Location & CommunityUnderstand the neighborhood and community
- Directions: Siberia Road to Matcheski to ER# 260
- Common Interest: Freehold
Utilities & SystemsReview utilities and system installations
- Sewer: Septic System
Tax & Legal InformationGet tax and legal details applicable to 260 Matcheski Road
- Tax Annual Amount: 3186
- Zoning Description: RU
Room Dimensions
| Type | Level | Dimensions |
| Kitchen | Main level | 6.6 x 6.9 |
| Bathroom | Main level | 2.31 x 2.46 |
| Bedroom | Main level | 3.42 x 3.58 |
| Bedroom | Main level | 2.97 x 2.66 |
| Recreational, Games room | Basement | 6.93 x 8.76 |
| Bedroom | Basement | 3.09 x 3.47 |
| Den | Basement | 3.63 x 3.58 |

This listing content provided by REALTOR.ca
has
been licensed by REALTOR®
members of The Canadian Real Estate Association
members of The Canadian Real Estate Association
Nearby Listings Stat
Active listings
2
Min Price
$699,000
Max Price
$950,000
Avg Price
$824,500
Days on Market
108 days
Sold listings
0
Min Sold Price
$0
Max Sold Price
$0
Avg Sold Price
$0
Days until Sold
days
















